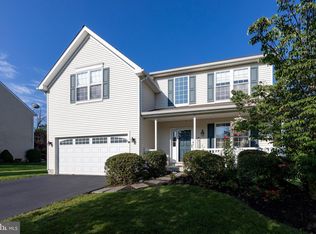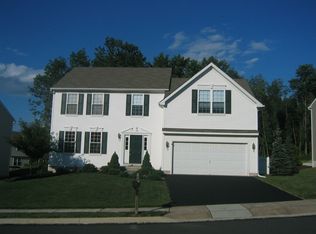Welcome home to this 4 bedroom 2.5 bath Colonial in Upper Pottsgrove Twp. This home has seen many updates/improvements including Hardwoods throughout the main level(except kitchen - laundry room) staircase, second floor hallway and ALL four bedrooms! Upon entering this home you will find a first floor home office, formal dining room and living room. The spacious island kitchen features a sunny breakfast bright and open area with NEW dishwasher and NEW sliding glass door to access the backyard with tree lined views for added privacy. The elliptical window over the double bowl sink adds natural sunlight in the kitchen which opens into the large family room with vaulted ceiling recessed lighting and wood burning fireplace. A powder room, laundry room and 2-Car garage complete the first floor. Second floor offers a Very Spacious primary bedroom and sitting area with large windows, enormous Walk-In Closet and linen closet. Private bathroom with soaking tub double bowl vanity and NEW glass shower. Three additional bedrooms and hall bath complete the second floor. The spacious and Partially Finished basement offers an estimated additional 1,000 square feet of living space! A second laundry hookup and additional storage area complete the lower level. Additional upgrades/improvements include NEW Windows - New Dishwasher - New Sliders(with blinds)in Breakfast Area - Sump Pump - Water Heater - New Egress Window - Whole House Humidifier - New Roof AND Front Door! Make your appointment today! 2022-06-22
This property is off market, which means it's not currently listed for sale or rent on Zillow. This may be different from what's available on other websites or public sources.


