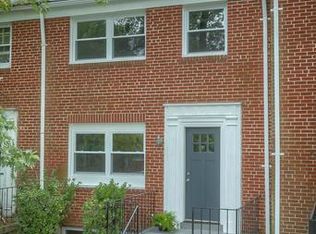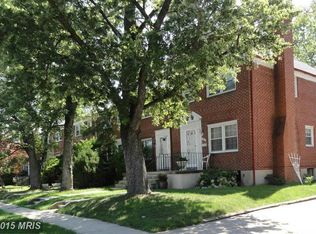Another beautifully renovated home by JR Concepts, LLC featuring 3 spacious Bedrooms, 2 full baths with eye catching finishes, 3 levels of living with a finished walk-out lower level and full bath plus a private parking pad in the back. The gorgeous updates in the kitchen include stainless steel appliances, granite countertops, exquisite cabinetry and an island with a stainless steel sink, and extra storage space. Seller offering one (1) year home warranty value up to $550. This one checks all the boxes. Schedule a showing today.
This property is off market, which means it's not currently listed for sale or rent on Zillow. This may be different from what's available on other websites or public sources.

