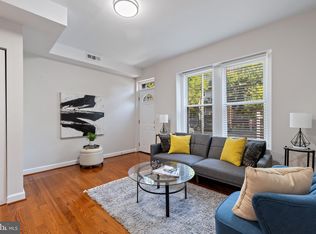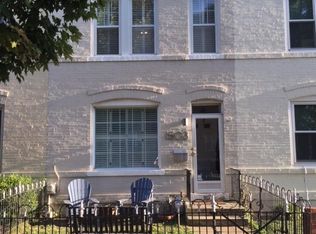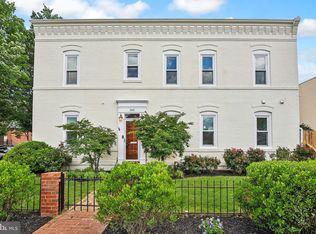If you're looking for a fantastic house on Capitol Hill, look no further. This rowhouse is located a short walk from Potomac Metro, 2 blocks from Safeway, easy walking distance to Eastern Market, Barracks Row, Lincoln Park and tons of other fantastic places on the Hill. The house has two large bedrooms. The master bedroom has a walk-in closet, a second closet, and built in storage. The second bedroom has a large closet. The bathroom has a jacuzzi tub. Kitchen is stainless and granite and perhaps the best part of the house is the backyard-- great for entertaining, small garden area (for those with a green thumb) and a large storage shed for your use. This is a perfect house on Capitol Hill and is available starting September 1. The house won't last long-- please email if interested. Neighborhood Description This house is located close to Lincoln Park, Eastern Market, Barracks Row. The neighborhood is a mix of young professionals, 20 somethings, families, and some older, retirees. It is truly a great place to live.
This property is off market, which means it's not currently listed for sale or rent on Zillow. This may be different from what's available on other websites or public sources.



