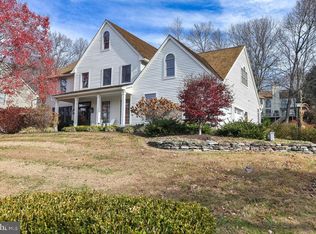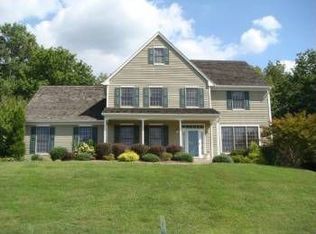**Showings to begin Friday Oct. 30th...Please read showing instructions** Absolutely stunning 7 year old home situated right on Somerset Lake. Look no further, this one offers everything you could possibly want in a home! Let's start our tour out front with plenty of off-street parking, tastefully done landscaping and a gently curving walkway leading to a welcoming covered front porch ... what a GREAT first impression. Once inside, a formal dining room and home office flank the Foyer. As you proceed to the rear of the home, notice the hardwood flooring, tasteful custom paint, crown molding, wainscoting, chair rail, custom lighting and 9-Ft Ceilings. The Great Room & kitchen span the entire rear of the main level with expansive views of the Lake. The generous Great Room is an entertainer's delight - everything you could ever want is here! One of the special focal points is the gorgeous Pennsylvania stone gas fireplace with large custom mantel. In the kitchen you will find a well appointment granite center island with an abundance of storage, glass tile back splash, extra large pantry, and gas cooking. Continued here is more hardwood flooring, Recessed Lighting, 42" Upgraded White Cabinets, more Crown Molding ... all steps from the over-sized, two-car Garage with plenty of storage space & utility tub. Open the sliding door in the casual dining area and step out onto an enormous covered rear deck ... the perfect extension of your indoor entertaining space. What a great spot to start or end your day, overlooking the water views! Upstairs you will find three guest rooms sharing a hall bath. The Main Bedroom features an illuminated Tray Ceiling with Crown Molding. Two closets one being a huge walk-in Closet and an En-suite Bath with a large shower and private toilet room round out the Owner's Suite. Return to the Foyer and take the stairs down to the Lower Level. Here you will find a Family Room with plenty of natural light and at-grade, direct walk-out access to the rear yard overlooking the lake, a second powder room and an abundant amount of storage space. This home has been solidly constructed by Custom Home group of Quarryville Pennsylvania. Some of the highlights of the construction are: 50-year Presidential roof shingles, low-maintenance HardiePlank fiber-cement siding, upgraded windows, Energy-Efficient systems, and a poured foundation offering extra basement height . This truly move-in condition home was built to last a lifetime. So drop your kayak in the lake (right from your own back yard) and enjoy all of the beauty this community offers. BE SURE TO CLICK THE LINK FOR THE VIRTUAL TOUR. Welcome Home!
This property is off market, which means it's not currently listed for sale or rent on Zillow. This may be different from what's available on other websites or public sources.

