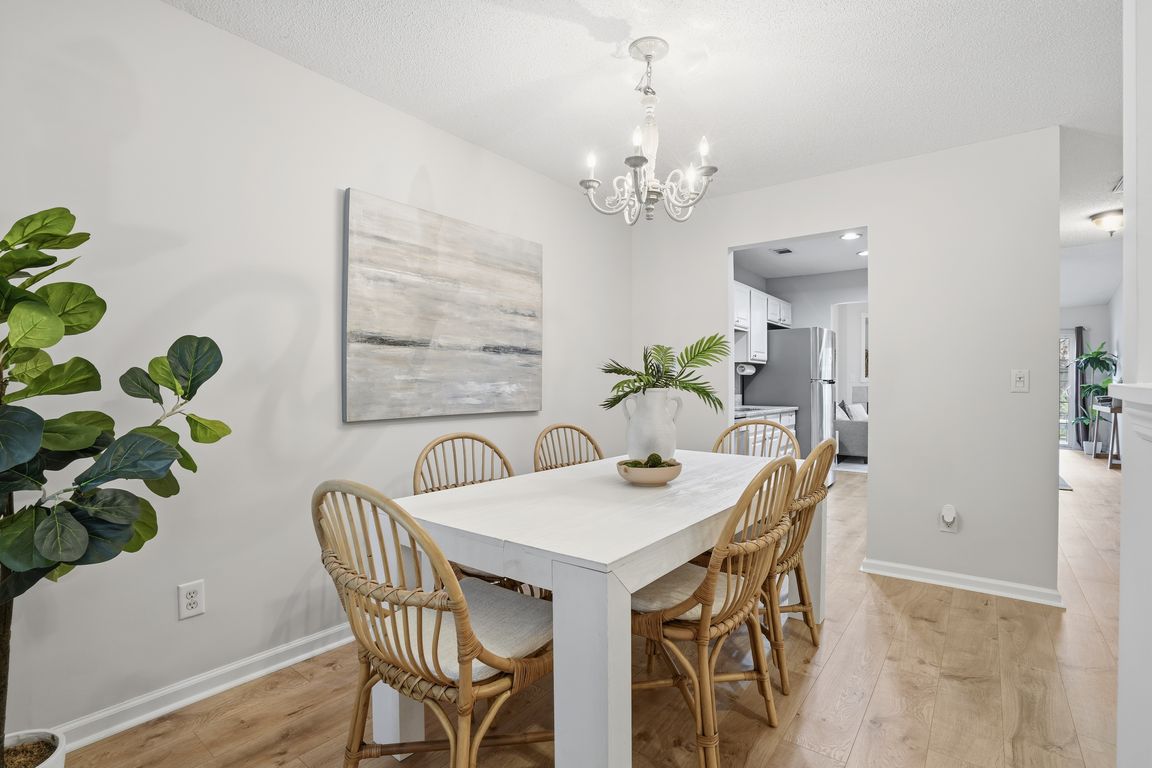
Active contingent
$409,900
2beds
1,086sqft
1505 Blaze Ln, Charleston, SC 29412
2beds
1,086sqft
Townhouse
Built in 2002
2,613 sqft
Off street
$377 price/sqft
What's special
Modern finishesUpdated one-level townhomeBrand-new roofFresh interior paintBrand-new driftwood-style flooringNew tile backsplashPremium plush artificial turf
Location, lifestyle, and peace of mind -- this one has it all. Nestled in the heart of James Island, this beautifully updated one-level townhome puts you only 5 minutes from Folly Beach and a short drive to historic downtown Charleston and its world-class dining, shopping, and entertainment.The owner has meticulously cared ...
- 11 days |
- 525 |
- 15 |
Source: CTMLS,MLS#: 25030086
Travel times
Living Room
Kitchen
Primary Bedroom
Zillow last checked: 8 hours ago
Listing updated: November 13, 2025 at 10:37am
Listed by:
Realty ONE Group Coastal
Source: CTMLS,MLS#: 25030086
Facts & features
Interior
Bedrooms & bathrooms
- Bedrooms: 2
- Bathrooms: 2
- Full bathrooms: 2
Rooms
- Room types: Family Room, Family, Laundry
Heating
- Central
Cooling
- Central Air
Appliances
- Laundry: Electric Dryer Hookup, Washer Hookup, Laundry Room
Features
- Flooring: Ceramic Tile, Luxury Vinyl
- Number of fireplaces: 1
- Fireplace features: Gas Log, Living Room, One
Interior area
- Total structure area: 1,086
- Total interior livable area: 1,086 sqft
Property
Parking
- Parking features: Off Street
Features
- Levels: One
- Stories: 1
- Fencing: Privacy,Wood
- Waterfront features: Pond
Lot
- Size: 2,613.6 Square Feet
Details
- Parcel number: 3370600190
Construction
Type & style
- Home type: Townhouse
- Property subtype: Townhouse
- Attached to another structure: Yes
Materials
- Vinyl Siding
- Foundation: Slab
- Roof: Architectural
Condition
- New construction: No
- Year built: 2002
Utilities & green energy
- Sewer: Public Sewer
- Water: Public
- Utilities for property: Charleston Water Service, Dominion Energy
Community & HOA
Community
- Features: Lawn Maint Incl, Tennis Court(s), Walk/Jog Trails
- Subdivision: Meridian Place
Location
- Region: Charleston
Financial & listing details
- Price per square foot: $377/sqft
- Tax assessed value: $220,000
- Annual tax amount: $1,236
- Date on market: 11/10/2025
- Listing terms: Cash,Conventional,FHA,VA Loan