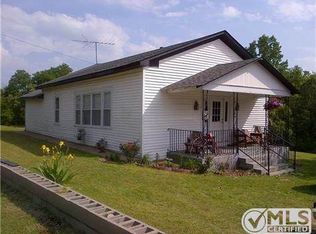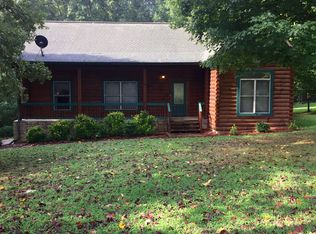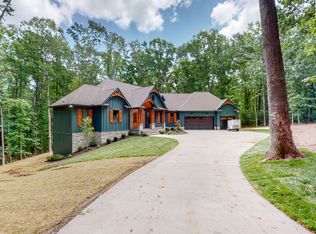Sold for $45,000 on 04/19/23
$45,000
1505 Bakers Work Rd, Burns, TN 37029
3beds
2baths
1,240sqft
Single Family Residence
Built in 2020
1.06 Acres Lot
$324,100 Zestimate®
$36/sqft
$2,266 Estimated rent
Home value
$324,100
$295,000 - $350,000
$2,266/mo
Zestimate® history
Loading...
Owner options
Explore your selling options
What's special
1505 Bakers Work Rd, Burns, TN 37029 is a single family home that contains 1,240 sq ft and was built in 2020. It contains 3 bedrooms and 2 bathrooms. This home last sold for $45,000 in April 2023.
The Zestimate for this house is $324,100. The Rent Zestimate for this home is $2,266/mo.
Zillow last checked: 8 hours ago
Source: United Country,MLS#: 41061-290625
Facts & features
Interior
Bedrooms & bathrooms
- Bedrooms: 3
- Bathrooms: 2
Features
- Has basement: Yes
- Has fireplace: No
Interior area
- Total structure area: 1,240
- Total interior livable area: 1,240 sqft
Property
Lot
- Size: 1.06 Acres
Details
- Parcel number: 11300904000
Construction
Type & style
- Home type: SingleFamily
- Property subtype: Single Family Residence
Condition
- Year built: 2020
Community & neighborhood
Location
- Region: Burns
Price history
| Date | Event | Price |
|---|---|---|
| 7/8/2025 | Listing removed | $357,000$288/sqft |
Source: United Country #41061-290625 Report a problem | ||
| 6/9/2025 | Listed for sale | $357,000+693.3%$288/sqft |
Source: | ||
| 4/19/2023 | Sold | $45,000-80.4%$36/sqft |
Source: Public Record Report a problem | ||
| 2/24/2021 | Sold | $229,900+666.3%$185/sqft |
Source: Public Record Report a problem | ||
| 7/14/2020 | Sold | $30,000+115.8%$24/sqft |
Source: Public Record Report a problem | ||
Public tax history
| Year | Property taxes | Tax assessment |
|---|---|---|
| 2025 | $1,122 | $66,400 |
| 2024 | $1,122 +6.7% | $66,400 +48.4% |
| 2023 | $1,052 | $44,750 |
Find assessor info on the county website
Neighborhood: 37029
Nearby schools
GreatSchools rating
- 7/10White Bluff Elementary SchoolGrades: PK-5Distance: 3.8 mi
- 6/10W James Middle SchoolGrades: 6-8Distance: 3.2 mi
- 5/10Creek Wood High SchoolGrades: 9-12Distance: 5.2 mi
Get a cash offer in 3 minutes
Find out how much your home could sell for in as little as 3 minutes with a no-obligation cash offer.
Estimated market value
$324,100
Get a cash offer in 3 minutes
Find out how much your home could sell for in as little as 3 minutes with a no-obligation cash offer.
Estimated market value
$324,100


