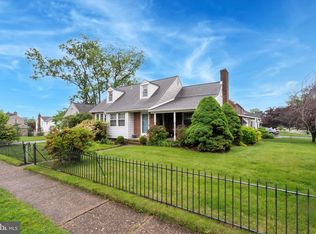Look no further! Want to live in the very desirable Haverford School District? This is an INCREDIBLY WELL MAINTAINED 3 Bedroom, 2-1/2 Baths brick Colonial home. A paver walkway leads to a cozy, covered front porch, Living Room with hardwood floors & coat closet, Dining Room (currently being used as a Den), MODERN Eat-In Kitchen with an abundance of white cabinets, breakfast bar, double pantry, computer area, NEW stainless steel appliances, Mud/Laundry Room, Powder Room with new toilet, and outside exit to a NEW covered Patio with sitting wall, large fenced yard & oversized shed plus a gazebo! 2nd floor: 3 good size Bedrooms with ceiling fans and a BRAND NEW hall Bath. Basement is FINISHED and has a FULL BATH w/stall shower. Special Features: Central Air, refinished hardwood floors, bessler stairs to floored attic storage, new fence, gas hot air heat, 100 amp circuit breakers, replacement windows + more! Very convenient location! Close to shopping & transportation. Walk to the Manoa Shopping Center! Easy access to the Blue Route, airport & turnpike. Get to Center City in minutes. What are you waiting for?? WON'T LAST!
This property is off market, which means it's not currently listed for sale or rent on Zillow. This may be different from what's available on other websites or public sources.

