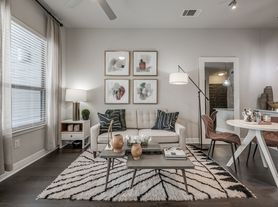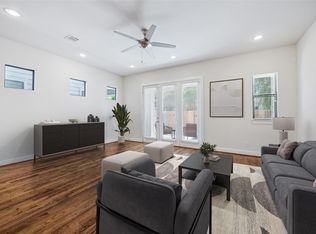Modern 2 story home offering 3 bedrooms, 2 bathrooms, and nearly 2,000 sqft of living space in the heart of Houston's Washington Corridor. The spacious living room boasts soaring vaulted ceilings and floor-to-ceiling windows, creating a bright and inviting atmosphere. The kitchen is designed for both style and function with a large island, granite countertops, and stainless-steel appliances. The downstairs master suite includes a private study, spa-like bath with whirlpool tub and walk-through shower, plus an oversized walk-in closet. . Stained concrete and wide-plank pine floors flow throughout, giving the home a modern and warm feel. Outside, enjoy a private backyard upgraded with low-maintenance artificial turf perfect for entertaining, pets, or relaxing without the hassle of yard work. A two-car garage offers secure parking and storage. Located just minutes from Downtown Houston, the Galleria, and top dining destinations.
Copyright notice - Data provided by HAR.com 2022 - All information provided should be independently verified.
House for rent
$2,900/mo
1505 Asbury St, Houston, TX 77007
3beds
1,992sqft
Price may not include required fees and charges.
Singlefamily
Available now
-- Pets
Electric, ceiling fan
Electric dryer hookup laundry
2 Attached garage spaces parking
Electric
What's special
Private backyardStainless-steel appliancesFloor-to-ceiling windowsLow-maintenance artificial turfWide-plank pine floorsGranite countertopsWhirlpool tub
- 28 days |
- -- |
- -- |
Travel times
Facts & features
Interior
Bedrooms & bathrooms
- Bedrooms: 3
- Bathrooms: 2
- Full bathrooms: 2
Heating
- Electric
Cooling
- Electric, Ceiling Fan
Appliances
- Included: Dishwasher, Disposal, Dryer, Microwave, Oven, Range, Refrigerator, Washer
- Laundry: Electric Dryer Hookup, Gas Dryer Hookup, In Unit, Washer Hookup
Features
- 2 Bedrooms Up, Ceiling Fan(s), High Ceilings, Primary Bed - 1st Floor, Vaulted Ceiling, Walk In Closet, Walk-In Closet(s)
- Flooring: Concrete, Wood
Interior area
- Total interior livable area: 1,992 sqft
Property
Parking
- Total spaces: 2
- Parking features: Attached, Covered
- Has attached garage: Yes
- Details: Contact manager
Features
- Stories: 2
- Exterior features: 1 Living Area, 2 Bedrooms Up, Architecture Style: Contemporary/Modern, Attached, Back Yard, Electric Dryer Hookup, Flooring: Concrete, Flooring: Wood, Full Size, Gas Dryer Hookup, Heating: Electric, High Ceilings, Living Area - 2nd Floor, Lot Features: Back Yard, Other, Primary Bed - 1st Floor, Utility Room, Vaulted Ceiling, Walk In Closet, Walk-In Closet(s), Washer Hookup, Window Coverings
Details
- Parcel number: 0300490010028
Construction
Type & style
- Home type: SingleFamily
- Property subtype: SingleFamily
Condition
- Year built: 2005
Community & HOA
Location
- Region: Houston
Financial & listing details
- Lease term: Long Term,12 Months
Price history
| Date | Event | Price |
|---|---|---|
| 9/26/2025 | Price change | $2,900-9.4%$1/sqft |
Source: | ||
| 8/26/2025 | Listed for rent | $3,200$2/sqft |
Source: Zillow Rentals | ||
| 3/24/2015 | Sold | -- |
Source: Agent Provided | ||
| 3/9/2015 | Listed for sale | $424,000$213/sqft |
Source: Greenwood King Properties #53044131 | ||
| 2/26/2015 | Pending sale | $424,000$213/sqft |
Source: Greenwood King Properties #53044131 | ||

