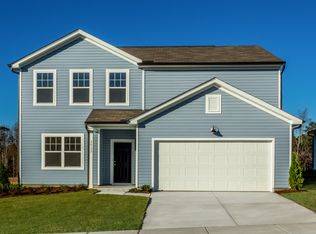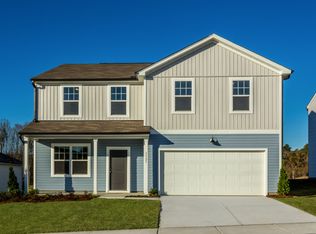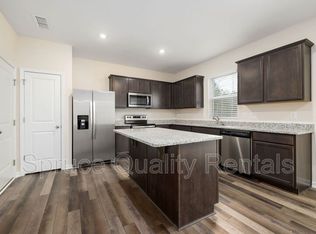Single-family home located in the 540 West community - ideally situated off I-540 with easy access to I-440, downtown Raleigh, shopping and dining. Spacious layout with 3 bedrooms, 2.5 bathrooms, a loft, and a dedicated office or flex room - perfect for remote work or a quiet sitting area. Spectrum high-speed internet and cable TV are included. The open-concept main floor features 5'' wood-style EVP flooring and a large living area that flows effortlessly into the open concept living/dining/kitchen area complete with granite countertops, espresso cabinetry, stainless-steel appliances, and a generous island perfect for casual dining or entertaining guests. Upstairs, enjoy an oversized Owner's Suite with a walk-in closet and en suite bath with dual sink vanity and granite finishes. Two additional well-sized bedrooms, a spacious loft ideal for movie nights or play space, and a conveniently located laundry area with washer and dryer included round out the second level. The expansive backyard offers ample room for play or for hosting in an outdoor setting. A two-car garage and extra parking space provide additional functionality. As a resident of 540 West, you'll have access to resort-style amenities including a sparkling community pool, playground and scenic walking trails that wind through this thoughtfully planned neighborhood. Whether you're commuting to RTP or exploring the nearby greenways and nature preserves, this home offers the lifestyle and location you've been looking for in the Raleigh area. Rental requirements include a minimum credit score of 625, verifiable income of at least 2.5x the monthly rent, a clear background check, and no prior evictions. The first month's rent, security deposit and processing fee is due at lease signing. This property does not participate in the voucher program.
This property is off market, which means it's not currently listed for sale or rent on Zillow. This may be different from what's available on other websites or public sources.


