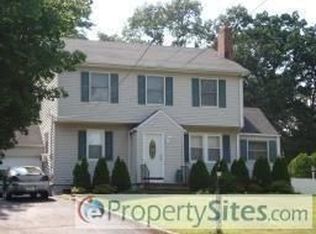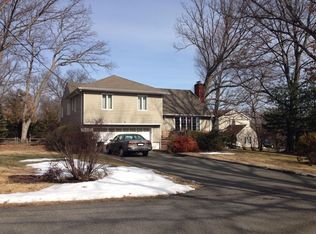Great opportunity to own your own home. Why rent! Charming and well maintained 3 bedroom Colonial/Cape Cod, corner lot location, updated kitchen and baths, hardwood floors throughout and huge 2 car garage. Home Features: Updated w/ style and charm. Inviting formal living room w/ custom built in's and beautiful fireplace, updated newer kitchen w/ granite and stainless steel appliances. Formal dining room w/ built in cabinets, additional newer 3 season room perfect for office/ playroom. 3 bedrooms, updated full bathroom. Finished basement w/ recreational room, full bath, laundry room and nice size storage room. Well maintained: newer windows, hot water heater, plumbing and central air. Wonderful large fenced in yard. Over sized 2 car garage. Great location: close to shopping, wonderful schools, minutes to NJ Transit center.
This property is off market, which means it's not currently listed for sale or rent on Zillow. This may be different from what's available on other websites or public sources.

