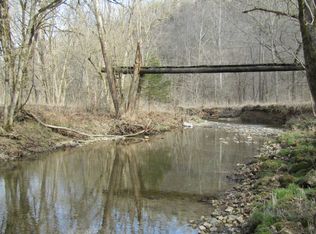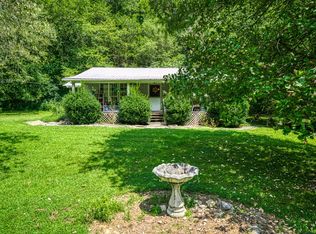Looking for a cozy getaway with multifamily opportunities? Well, look no further as this 3 bedroom, 1 bathroom, 1,225 sq ft home with 3 acres of land is a perfect match for anyone that wants privacy. The inside offers an open floor plan with an island in the kitchen. Also property comes with a single wide mobile hm (permanent bolted down footings) with 3BD/2BA, approx 998 sq ft. Tucked in the foothills of Hilham, this property has plenty of nature around it with two state parks within close driving distance and Dale Hollow Lake not far either. Includes all outbuildings to stay.
This property is off market, which means it's not currently listed for sale or rent on Zillow. This may be different from what's available on other websites or public sources.


