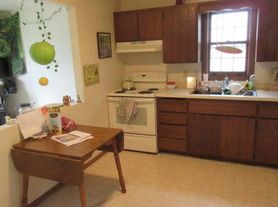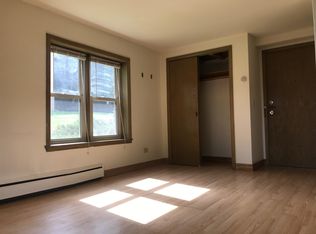Amazing 4 bedroom, 2 bathroom house in Madison. Close proximity to campus. Undergoing thorough renovation now! Amenities included: central air, central heat, dishwasher, refinished hardwood floors throughout, stainless steel appliances (new dishwasher and stove/oven), updated kitchen, updated bathroom, storage, washer dryer, sun room, all newly painted rooms, custom closet shelving throughout, updated bathrooms, new drywall, storage shed w new door for secure storage, and 2 parking spots off street. There will be more pictures coming as rooms are getting finished up! No Utilities included. The home is unfurnished. Date Available: approximately Jan 5th, 2026 and negotiable up to August 15, 2026. $3,300/month rent. $3,300 security deposit required. This property is managed by owner.
Lease terms negotiable from early January to Aug 15, 2026.
House for rent
Accepts Zillow applications
$3,300/mo
1505 Adams St, Madison, WI 53711
4beds
1,512sqft
Price may not include required fees and charges.
Single family residence
Available Mon Jan 5 2026
No pets
Central air
In unit laundry
Off street parking
Forced air
What's special
All newly painted roomsCustom closet shelving throughoutCentral airCentral heatUpdated kitchenRefinished hardwood floors throughoutSun room
- 7 days |
- -- |
- -- |
Zillow last checked: 9 hours ago
Listing updated: December 16, 2025 at 07:36am
Travel times
Facts & features
Interior
Bedrooms & bathrooms
- Bedrooms: 4
- Bathrooms: 2
- Full bathrooms: 2
Heating
- Forced Air
Cooling
- Central Air
Appliances
- Included: Dishwasher, Dryer, Freezer, Microwave, Oven, Refrigerator, Washer
- Laundry: In Unit
Features
- Flooring: Hardwood
Interior area
- Total interior livable area: 1,512 sqft
Property
Parking
- Parking features: Off Street
- Details: Contact manager
Features
- Exterior features: Bicycle storage, Heating system: Forced Air, No Utilities included in rent
Details
- Parcel number: 070922411023
Construction
Type & style
- Home type: SingleFamily
- Property subtype: Single Family Residence
Community & HOA
Location
- Region: Madison
Financial & listing details
- Lease term: 6 Month
Price history
| Date | Event | Price |
|---|---|---|
| 12/13/2025 | Listed for rent | $3,300+6.5%$2/sqft |
Source: Zillow Rentals | ||
| 7/1/2025 | Pending sale | $525,000+9.4%$347/sqft |
Source: | ||
| 6/30/2025 | Sold | $480,000-8.6%$317/sqft |
Source: | ||
| 6/9/2025 | Contingent | $525,000$347/sqft |
Source: | ||
| 5/9/2025 | Price change | $525,000-4.5%$347/sqft |
Source: | ||
Neighborhood: Vilas
Nearby schools
GreatSchools rating
- 9/10Randall Elementary SchoolGrades: 3-5Distance: 0.4 mi
- 8/10Hamilton Middle SchoolGrades: 6-8Distance: 2.5 mi
- 9/10West High SchoolGrades: 9-12Distance: 0.9 mi

