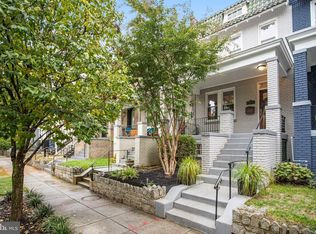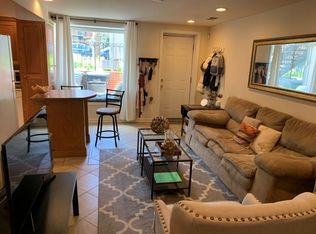Sold for $1,199,000
$1,199,000
1505 A St NE, Washington, DC 20002
4beds
2,003sqft
Townhouse
Built in 1926
1,742.4 Square Feet Lot
$1,132,400 Zestimate®
$599/sqft
$4,762 Estimated rent
Home value
$1,132,400
$1.08M - $1.19M
$4,762/mo
Zestimate® history
Loading...
Owner options
Explore your selling options
What's special
OPEN HOUSE CANCELED. Welcome to this tastefully renovated, 3-level rowhome on a quaint block in Cap Hill East. Originally built in 1926 and just now fully renovated, 1505 A welcomes you with a grand front porch entrance and beautiful natural light, lovely new floors, a thoughtful layout, recessed lighting & so much more. The open main level has great spaces for living and dining & a gorgeous over-sized center island kitchen with new stainless appliances. Through the kitchen, the space opens to the wonderful back deck and adorable backyard. The second floor encompasses the owner's suite with brand new full ensuite bath, an additional bedroom and den that lives like a bedroom & one additional full bath. The lower level hosts a bonus living / family room, full bath & bedroom. All of this and just blocks to Lincoln Park and the heart of everything in this super darling neighborhood.
Zillow last checked: 8 hours ago
Listing updated: September 21, 2023 at 12:51pm
Listed by:
Trent Heminger 202-210-6448,
Compass,
Co-Listing Agent: D'ann K Lanning 951-315-6534,
Compass
Bought with:
Leo Lee, SP200204255
TTR Sothebys International Realty
Source: Bright MLS,MLS#: DCDC2108248
Facts & features
Interior
Bedrooms & bathrooms
- Bedrooms: 4
- Bathrooms: 4
- Full bathrooms: 3
- 1/2 bathrooms: 1
- Main level bathrooms: 1
Basement
- Area: 564
Heating
- Hot Water, Electric
Cooling
- Central Air, Electric
Appliances
- Included: Microwave, Water Heater, Washer, Stainless Steel Appliance(s), Refrigerator, Range Hood, Oven/Range - Gas, Dryer, Disposal, Dishwasher, Electric Water Heater
- Laundry: Dryer In Unit, Washer In Unit
Features
- Dining Area, Open Floorplan, Kitchen Island, Upgraded Countertops, Primary Bath(s)
- Basement: Connecting Stairway,Finished,Improved
- Has fireplace: No
Interior area
- Total structure area: 2,003
- Total interior livable area: 2,003 sqft
- Finished area above ground: 1,439
- Finished area below ground: 564
Property
Parking
- Parking features: On Street
- Has uncovered spaces: Yes
Accessibility
- Accessibility features: None
Features
- Levels: Three
- Stories: 3
- Exterior features: Lighting, Sidewalks, Street Lights
- Pool features: None
Lot
- Size: 1,742 sqft
- Features: Unknown Soil Type
Details
- Additional structures: Above Grade, Below Grade
- Parcel number: 1070//0084
- Zoning: UNKNOWN
- Special conditions: Standard
Construction
Type & style
- Home type: Townhouse
- Architectural style: Traditional
- Property subtype: Townhouse
Materials
- Brick, Other
- Foundation: Slab
Condition
- New construction: No
- Year built: 1926
- Major remodel year: 2023
Utilities & green energy
- Sewer: Public Sewer
- Water: Public
Community & neighborhood
Security
- Security features: Carbon Monoxide Detector(s), Smoke Detector(s)
Location
- Region: Washington
- Subdivision: Old City #1
Other
Other facts
- Listing agreement: Exclusive Agency
- Ownership: Fee Simple
Price history
| Date | Event | Price |
|---|---|---|
| 9/20/2023 | Sold | $1,199,000$599/sqft |
Source: | ||
| 8/20/2023 | Contingent | $1,199,000$599/sqft |
Source: | ||
| 8/16/2023 | Listed for sale | $1,199,000+108.5%$599/sqft |
Source: | ||
| 9/9/2022 | Sold | $575,000-14.8%$287/sqft |
Source: | ||
| 8/16/2022 | Pending sale | $675,000$337/sqft |
Source: | ||
Public tax history
| Year | Property taxes | Tax assessment |
|---|---|---|
| 2025 | $9,538 +59.4% | $1,122,150 +0.4% |
| 2024 | $5,985 +1.6% | $1,118,130 +61.3% |
| 2023 | $5,892 +10.3% | $693,200 +10.3% |
Find assessor info on the county website
Neighborhood: Kingman Park
Nearby schools
GreatSchools rating
- 8/10Maury Elementary SchoolGrades: PK-5Distance: 0.3 mi
- 5/10Eliot-Hine Middle SchoolGrades: 6-8Distance: 0.3 mi
- 2/10Eastern High SchoolGrades: 9-12Distance: 0.2 mi
Schools provided by the listing agent
- District: District Of Columbia Public Schools
Source: Bright MLS. This data may not be complete. We recommend contacting the local school district to confirm school assignments for this home.

Get pre-qualified for a loan
At Zillow Home Loans, we can pre-qualify you in as little as 5 minutes with no impact to your credit score.An equal housing lender. NMLS #10287.

