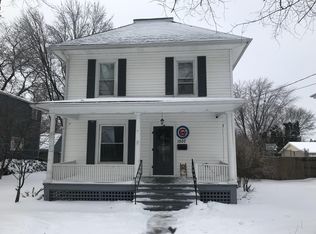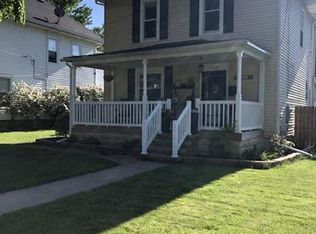Closed
$185,000
1505 4th Ave, Sterling, IL 61081
3beds
2,468sqft
Single Family Residence
Built in 1935
5,700 Square Feet Lot
$205,800 Zestimate®
$75/sqft
$2,079 Estimated rent
Home value
$205,800
$193,000 - $220,000
$2,079/mo
Zestimate® history
Loading...
Owner options
Explore your selling options
What's special
Great location within a close walk of k-12 schools and hospital! The new owners will enjoy an updated home with old-world character! Features include 3 large bedrooms and 3 full baths, 2 fireplaces (one gas, one wood-burning), a formal dining room, and a library/den. The primary bedroom has vaulted ceilings, an en-suite full bathroom, and a ton of closet space! Solid wood cabinets in the kitchen include a built-in pantry with slide-out drawers. Main floor laundry. The finished lower level is perfect for a game/rec room. Enjoy the park-like privacy fenced backyard with blossoming magnolia trees in late spring, ivy and lots of shade in the summer, beautiful colors in the fall, & an enchanting winter wonderland to round out the year. The home includes a 22 x 18 garage with alley access. Several new windows in 2023, new flooring and paint 2022, new furnace and a/c 2022, two new sump pumps 2022, washer 2022, refrigerator 2022, electric range & microwave 2022, dishwasher 2022, sink & disposal 2022, gas log fireplace 2022, WiFi enabled garage door openers 2022. This home has a lot to offer! 5 x 5 outdoor shed stays.
Zillow last checked: 8 hours ago
Listing updated: May 10, 2024 at 01:34pm
Listing courtesy of:
Christine Wilke 815-262-0760,
Best Realty
Bought with:
Alejandro Rivera
RE/MAX Sauk Valley
Source: MRED as distributed by MLS GRID,MLS#: 11997087
Facts & features
Interior
Bedrooms & bathrooms
- Bedrooms: 3
- Bathrooms: 3
- Full bathrooms: 3
Primary bedroom
- Features: Bathroom (Full)
- Level: Second
- Area: 168 Square Feet
- Dimensions: 12X14
Bedroom 2
- Level: Second
- Area: 143 Square Feet
- Dimensions: 11X13
Bedroom 3
- Level: Second
- Area: 132 Square Feet
- Dimensions: 11X12
Dining room
- Level: Main
- Area: 108 Square Feet
- Dimensions: 9X12
Family room
- Level: Lower
- Area: 192 Square Feet
- Dimensions: 12X16
Kitchen
- Level: Main
- Area: 276 Square Feet
- Dimensions: 23X12
Laundry
- Level: Main
- Area: 18 Square Feet
- Dimensions: 3X6
Living room
- Level: Main
- Area: 322 Square Feet
- Dimensions: 23X14
Heating
- Natural Gas
Cooling
- Central Air
Appliances
- Laundry: Main Level
Features
- Cathedral Ceiling(s), Built-in Features, Bookcases, Separate Dining Room, Pantry
- Flooring: Carpet
- Basement: Partially Finished,Full,Daylight
- Number of fireplaces: 2
- Fireplace features: Wood Burning, Gas Log, Living Room, Other
Interior area
- Total structure area: 0
- Total interior livable area: 2,468 sqft
Property
Parking
- Total spaces: 2
- Parking features: On Site, Detached, Garage
- Garage spaces: 2
Accessibility
- Accessibility features: No Disability Access
Features
- Stories: 2
Lot
- Size: 5,700 sqft
- Dimensions: 50 X 114
Details
- Parcel number: 11212290070000
- Special conditions: None
Construction
Type & style
- Home type: SingleFamily
- Property subtype: Single Family Residence
Materials
- Wood Siding
Condition
- New construction: No
- Year built: 1935
Community & neighborhood
Location
- Region: Sterling
Other
Other facts
- Listing terms: Conventional
- Ownership: Fee Simple
Price history
| Date | Event | Price |
|---|---|---|
| 3/28/2024 | Sold | $185,000-2.1%$75/sqft |
Source: | ||
| 3/11/2024 | Pending sale | $189,000$77/sqft |
Source: | ||
| 3/6/2024 | Listed for sale | $189,000+6.5%$77/sqft |
Source: | ||
| 6/14/2022 | Sold | $177,500-6.5%$72/sqft |
Source: | ||
| 5/7/2022 | Contingent | $189,900$77/sqft |
Source: | ||
Public tax history
| Year | Property taxes | Tax assessment |
|---|---|---|
| 2024 | $6,868 +5.9% | $65,872 +6.5% |
| 2023 | $6,483 +192.5% | $61,835 +4.5% |
| 2022 | $2,216 +28.9% | $59,161 +121.4% |
Find assessor info on the county website
Neighborhood: 61081
Nearby schools
GreatSchools rating
- NAJefferson Elementary SchoolGrades: PK-2Distance: 0.4 mi
- 4/10Challand Middle SchoolGrades: 6-8Distance: 0.3 mi
- 4/10Sterling High SchoolGrades: 9-12Distance: 0.2 mi
Schools provided by the listing agent
- District: 5
Source: MRED as distributed by MLS GRID. This data may not be complete. We recommend contacting the local school district to confirm school assignments for this home.

Get pre-qualified for a loan
At Zillow Home Loans, we can pre-qualify you in as little as 5 minutes with no impact to your credit score.An equal housing lender. NMLS #10287.

