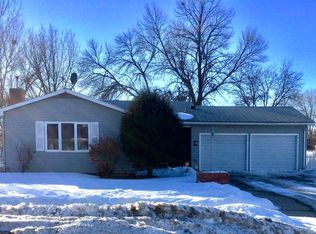Sold on 10/14/24
Price Unknown
1505 4th Ave E, Williston, ND 58801
5beds
2,064sqft
Single Family Residence
Built in 1959
10,454.4 Square Feet Lot
$402,700 Zestimate®
$--/sqft
$2,470 Estimated rent
Home value
$402,700
$358,000 - $455,000
$2,470/mo
Zestimate® history
Loading...
Owner options
Explore your selling options
What's special
Welcome to this charming ranch home nestled in the highly sought after College Hill Addition on the East side! This inviting residence offers the perfect blend of original character and modern potential, making it a fantastic opportunity to create your dream home.
Step inside to discover a spacious main floor featuring three comfortable bedrooms and two bathrooms. The gleaming hardwood floors in the bedroom and living room enhance the home's classic appeal. Cozy up next to the fireplace in the living room and enjoy a glass of wine or cup of coffee on those cold winter days! Main floor laundry for your convenience.
Basement is partially finished with two nonconforming bedrooms and an additional bathroom. Finish the additional space as you please!
Outside, you will find a large fenced yard ideal for gatherings, play, or gardening. The 2-car attached garage offers ample storage and convenience. Plus, the alley access adds an extra layer of functionality.
This home is a fantastic canvas for your personal touch and renovation ideas. Don't miss the chance to make this gem your next home!
Zillow last checked: 8 hours ago
Listing updated: October 15, 2024 at 07:27am
Listed by:
Heather Kitzman 701-570-0733,
NextHome Fredricksen Real Estate
Bought with:
Denise Pippin, 7107
NextHome Fredricksen Real Estate
Source: Great North MLS,MLS#: 4015137
Facts & features
Interior
Bedrooms & bathrooms
- Bedrooms: 5
- Bathrooms: 3
- Full bathrooms: 1
- 3/4 bathrooms: 2
Heating
- Forced Air, Natural Gas
Cooling
- Central Air
Appliances
- Included: Electric Cooktop, Oven, Refrigerator
- Laundry: Main Level
Features
- Flooring: Hardwood, Linoleum
- Basement: Concrete,Full
- Number of fireplaces: 1
- Fireplace features: Living Room
Interior area
- Total structure area: 2,064
- Total interior livable area: 2,064 sqft
- Finished area above ground: 1,426
- Finished area below ground: 638
Property
Parking
- Total spaces: 2
- Parking features: Garage
- Garage spaces: 2
Features
- Levels: One
- Stories: 1
- Patio & porch: Enclosed
- Exterior features: None
- Fencing: Wood
Lot
- Size: 10,454 sqft
- Dimensions: 85 x 125
- Features: Sprinklers In Rear, Sprinklers In Front, Landscaped, Rectangular Lot
Details
- Parcel number: 01104000921000
Construction
Type & style
- Home type: SingleFamily
- Architectural style: Ranch
- Property subtype: Single Family Residence
Materials
- Brick, Steel Siding
- Foundation: Concrete Perimeter
- Roof: Asphalt
Condition
- New construction: No
- Year built: 1959
Utilities & green energy
- Sewer: Public Sewer
- Water: Public
- Utilities for property: Sewer Connected, Natural Gas Connected, Water Connected, Electricity Connected
Community & neighborhood
Location
- Region: Williston
Other
Other facts
- Listing terms: VA Loan,USDA Loan,Cash,Conventional,FHA
- Road surface type: Asphalt
Price history
| Date | Event | Price |
|---|---|---|
| 10/14/2024 | Sold | -- |
Source: Great North MLS #4015137 | ||
| 8/12/2024 | Pending sale | $350,000$170/sqft |
Source: Great North MLS #4015137 | ||
| 8/9/2024 | Listed for sale | $350,000$170/sqft |
Source: Great North MLS #4015137 | ||
Public tax history
| Year | Property taxes | Tax assessment |
|---|---|---|
| 2024 | $3,365 +9.9% | $197,175 +6.7% |
| 2023 | $3,061 +4.3% | $184,800 +7.1% |
| 2022 | $2,935 +4.3% | $172,525 +3.5% |
Find assessor info on the county website
Neighborhood: 58801
Nearby schools
GreatSchools rating
- NARickard Elementary SchoolGrades: K-4Distance: 0.2 mi
- NAWilliston Middle SchoolGrades: 7-8Distance: 0.6 mi
- NADel Easton Alternative High SchoolGrades: 10-12Distance: 1 mi
