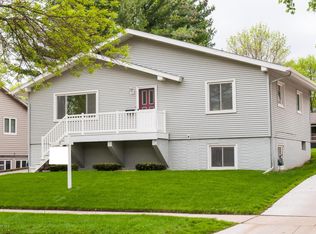Closed
$302,000
1505 34th St NW, Rochester, MN 55901
3beds
1,764sqft
Single Family Residence
Built in 1973
8,276.4 Square Feet Lot
$313,300 Zestimate®
$171/sqft
$1,999 Estimated rent
Home value
$313,300
$298,000 - $329,000
$1,999/mo
Zestimate® history
Loading...
Owner options
Explore your selling options
What's special
Don't miss this charming immaculately maintained home. This home is turn key ready and centrally located just minutes from highway 52 as well as the downtown area. This home has only had 2 owners and it shows!! 3 bedrooms on the main level. This home features brand new appliances including a new gas range , as well as a new washing machine and dryer purchase in 2023. The 2 car garage is insulated and heated with a brand new separate furnace installed in 2022. The property also boasts a second 1 car garage for additional storage needs.
Zillow last checked: 8 hours ago
Listing updated: May 06, 2025 at 10:38am
Listed by:
Luke Johnson 507-398-7721,
Engel & Volkers - Rochester
Bought with:
Justin Lenk
eXp Realty
Source: NorthstarMLS as distributed by MLS GRID,MLS#: 6413544
Facts & features
Interior
Bedrooms & bathrooms
- Bedrooms: 3
- Bathrooms: 2
- Full bathrooms: 1
- 3/4 bathrooms: 1
Bedroom 1
- Level: Main
Bedroom 2
- Level: Main
Bedroom 3
- Level: Main
Bathroom
- Level: Main
Bathroom
- Level: Lower
Dining room
- Level: Main
Great room
- Level: Main
Kitchen
- Level: Main
Living room
- Level: Main
Heating
- Forced Air
Cooling
- Central Air
Appliances
- Included: Dishwasher, Disposal, Dryer, Exhaust Fan, Gas Water Heater, Microwave, Range, Refrigerator, Washer, Water Softener Owned
Features
- Basement: Block
- Number of fireplaces: 1
- Fireplace features: Gas
Interior area
- Total structure area: 1,764
- Total interior livable area: 1,764 sqft
- Finished area above ground: 1,130
- Finished area below ground: 634
Property
Parking
- Total spaces: 3
- Parking features: Attached, Detached, Concrete, Floor Drain, Garage Door Opener, Heated Garage, Insulated Garage
- Attached garage spaces: 3
- Has uncovered spaces: Yes
Accessibility
- Accessibility features: None
Features
- Levels: Multi/Split
- Patio & porch: Deck, Patio
- Fencing: Chain Link
Lot
- Size: 8,276 sqft
- Dimensions: 69 x 120
Details
- Foundation area: 1056
- Parcel number: 742213002084
- Zoning description: Residential-Single Family
Construction
Type & style
- Home type: SingleFamily
- Property subtype: Single Family Residence
Materials
- Vinyl Siding, Block
- Roof: Asphalt
Condition
- Age of Property: 52
- New construction: No
- Year built: 1973
Utilities & green energy
- Gas: Natural Gas
- Sewer: City Sewer/Connected
- Water: City Water/Connected
Community & neighborhood
Location
- Region: Rochester
- Subdivision: Bel Air 2nd Sub
HOA & financial
HOA
- Has HOA: No
Price history
| Date | Event | Price |
|---|---|---|
| 9/21/2023 | Sold | $302,000+0.7%$171/sqft |
Source: | ||
| 8/14/2023 | Pending sale | $299,900$170/sqft |
Source: | ||
| 8/11/2023 | Listed for sale | $299,900+103.3%$170/sqft |
Source: | ||
| 8/26/2011 | Sold | $147,500-1.6%$84/sqft |
Source: | ||
| 8/2/2011 | Listed for sale | $149,900$85/sqft |
Source: Coldwell Banker Burnet - Rochester #4073375 Report a problem | ||
Public tax history
| Year | Property taxes | Tax assessment |
|---|---|---|
| 2024 | $2,866 | $224,900 -0.2% |
| 2023 | -- | $225,400 +1.6% |
| 2022 | $2,758 +8.9% | $221,900 +12.1% |
Find assessor info on the county website
Neighborhood: John Adams
Nearby schools
GreatSchools rating
- 3/10Elton Hills Elementary SchoolGrades: PK-5Distance: 0.6 mi
- 5/10John Adams Middle SchoolGrades: 6-8Distance: 0.2 mi
- 5/10John Marshall Senior High SchoolGrades: 8-12Distance: 1.7 mi
Schools provided by the listing agent
- Elementary: Elton Hills
- Middle: John Adams
- High: John Marshall
Source: NorthstarMLS as distributed by MLS GRID. This data may not be complete. We recommend contacting the local school district to confirm school assignments for this home.
Get a cash offer in 3 minutes
Find out how much your home could sell for in as little as 3 minutes with a no-obligation cash offer.
Estimated market value$313,300
Get a cash offer in 3 minutes
Find out how much your home could sell for in as little as 3 minutes with a no-obligation cash offer.
Estimated market value
$313,300
