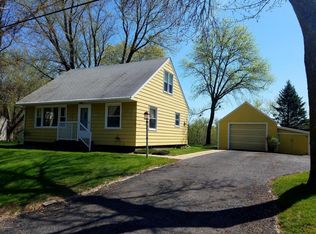Closed
$291,850
1505 16th St SW, Austin, MN 55912
3beds
2,472sqft
Single Family Residence
Built in 1956
0.37 Acres Lot
$294,100 Zestimate®
$118/sqft
$1,743 Estimated rent
Home value
$294,100
$259,000 - $335,000
$1,743/mo
Zestimate® history
Loading...
Owner options
Explore your selling options
What's special
Located in a quiet, nature filled Southwest neighborhood, this well-cared-for 3 bed, 2 bath walkout ranch features numerous tasteful updates and a layout that’s both functional and inviting. Enjoy the bright and cozy sunroom, perfect for relaxing in any season, and step out back to a large fenced-in yard with a spacious patio—ideal for entertaining or enjoying quiet evenings outdoors. The attached triple garage offers plenty of room for vehicles, storage, or hobbies, and the overall pride of ownership is easy to see. Don’t miss the opportunity to make this move-in ready home yours.
Zillow last checked: 8 hours ago
Listing updated: October 28, 2025 at 12:36pm
Listed by:
Makias Anderson 507-460-8978,
RE/MAX Results,
Heather E Anderson 507-438-5882
Bought with:
Mera Harris
Real Broker, LLC.
Source: NorthstarMLS as distributed by MLS GRID,MLS#: 6714106
Facts & features
Interior
Bedrooms & bathrooms
- Bedrooms: 3
- Bathrooms: 2
- Full bathrooms: 1
- 3/4 bathrooms: 1
Bedroom 1
- Level: Main
- Area: 160.16 Square Feet
- Dimensions: 11.2x14.3
Bedroom 2
- Level: Main
- Area: 123.22 Square Feet
- Dimensions: 12.2x10.10
Bedroom 3
- Level: Lower
- Area: 152.46 Square Feet
- Dimensions: 12.6x12.10
Bathroom
- Level: Main
- Area: 30.75 Square Feet
- Dimensions: 7.5x4.10
Bathroom
- Level: Lower
- Area: 34.03 Square Feet
- Dimensions: 4.1x8.3
Family room
- Level: Lower
- Area: 432.6 Square Feet
- Dimensions: 30.9x14.0
Kitchen
- Level: Main
- Area: 323.4 Square Feet
- Dimensions: 24.5x13.2
Living room
- Level: Main
- Area: 346.48 Square Feet
- Dimensions: 24.4x14.2
Sun room
- Level: Main
- Area: 185.13 Square Feet
- Dimensions: 9.9x18.7
Heating
- Boiler
Cooling
- Central Air
Appliances
- Included: Dishwasher, Dryer, Gas Water Heater, Microwave, Range, Refrigerator, Washer
Features
- Basement: Block,Full,Partially Finished,Walk-Out Access
- Number of fireplaces: 2
- Fireplace features: Decorative
Interior area
- Total structure area: 2,472
- Total interior livable area: 2,472 sqft
- Finished area above ground: 1,236
- Finished area below ground: 900
Property
Parking
- Total spaces: 3
- Parking features: Attached, Concrete, Garage Door Opener, Multiple Garages
- Attached garage spaces: 3
- Has uncovered spaces: Yes
Accessibility
- Accessibility features: None
Features
- Levels: One
- Stories: 1
- Patio & porch: Patio
- Fencing: Chain Link
Lot
- Size: 0.37 Acres
- Dimensions: 120 x 134.5
- Features: Many Trees
Details
- Additional structures: Storage Shed
- Foundation area: 1236
- Parcel number: 344300150
- Zoning description: Residential-Single Family
Construction
Type & style
- Home type: SingleFamily
- Property subtype: Single Family Residence
Materials
- Steel Siding, Wood Siding, Frame
Condition
- Age of Property: 69
- New construction: No
- Year built: 1956
Utilities & green energy
- Electric: Circuit Breakers, 100 Amp Service
- Gas: Natural Gas
- Sewer: City Sewer/Connected
- Water: City Water/Connected
Community & neighborhood
Location
- Region: Austin
- Subdivision: Mcfarland Sub
HOA & financial
HOA
- Has HOA: No
Price history
| Date | Event | Price |
|---|---|---|
| 10/28/2025 | Sold | $291,850-2.7%$118/sqft |
Source: | ||
| 10/24/2025 | Pending sale | $299,900$121/sqft |
Source: | ||
| 10/10/2025 | Price change | $299,900-3.2%$121/sqft |
Source: | ||
| 8/13/2025 | Price change | $309,900-3.1%$125/sqft |
Source: | ||
| 7/24/2025 | Price change | $319,900-1.5%$129/sqft |
Source: | ||
Public tax history
| Year | Property taxes | Tax assessment |
|---|---|---|
| 2024 | $3,278 +8.9% | $263,300 +5.1% |
| 2023 | $3,010 +4.7% | $250,600 |
| 2022 | $2,876 +6.4% | -- |
Find assessor info on the county website
Neighborhood: 55912
Nearby schools
GreatSchools rating
- 3/10Southgate Elementary SchoolGrades: 1-4Distance: 0.5 mi
- 4/10Ellis Middle SchoolGrades: 7-8Distance: 2.2 mi
- 4/10Austin Senior High SchoolGrades: 9-12Distance: 1.1 mi

Get pre-qualified for a loan
At Zillow Home Loans, we can pre-qualify you in as little as 5 minutes with no impact to your credit score.An equal housing lender. NMLS #10287.
Sell for more on Zillow
Get a free Zillow Showcase℠ listing and you could sell for .
$294,100
2% more+ $5,882
With Zillow Showcase(estimated)
$299,982