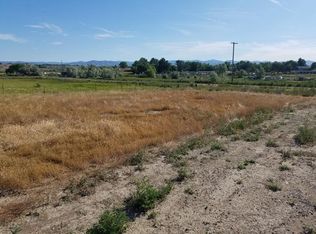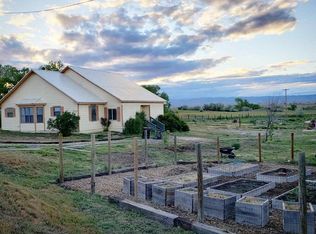Are you looking for a little slice of heaven to call your own? Would you be content with 360 degree views of the Kokepelli, Bookcliffs and pastures? This home has floor to ceiling picture windows that look out onto a view that never gets old.Uniquely placed off any main roads yet easy access to the highway and interstate, this is a 1982 manufactured home that has been purged and completely remodeled this year. Enjoy the the easy to care for ceramic tile-look of hardwoods in the openliving, dining room and kitchen, new white cabinets with under cabinet lighting with chopping block center island. All appliances are new, new bathrooms and carpets. Home has a 30 amp RV Plug and line for a frost freeze faucet in the front of the property. Enjoy evenings on the patio that has been prepped for a cover, if you choose. Freshly planted tree on the westside too! Come see it today.
This property is off market, which means it's not currently listed for sale or rent on Zillow. This may be different from what's available on other websites or public sources.

