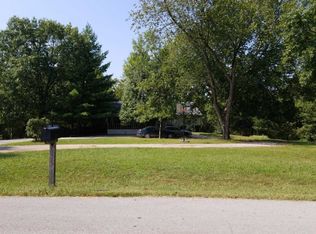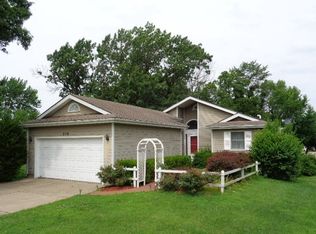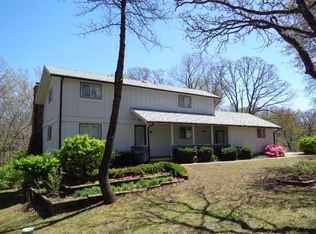Sold
Price Unknown
15047 E Peace Rd, Nevada, MO 64772
3beds
3,342sqft
Single Family Residence
Built in 1978
3.71 Acres Lot
$270,900 Zestimate®
$--/sqft
$2,953 Estimated rent
Home value
$270,900
Estimated sales range
Not available
$2,953/mo
Zestimate® history
Loading...
Owner options
Explore your selling options
What's special
A true gem nestled within a rare 1.5-story Cape Cod-style retreat. Imagine coming home to this enchanting property, situated on an expansive 3.7-acre lot m/l surrounded by park-like trees and abundant wildlife. It's not just a home; it's a sanctuary. Step inside and be greeted by classic wood floors and the warmth of solid wood doors. With three bedrooms, three full baths, and two half baths, this space offers the perfect combination of comfort and practicality. Stroll through the charming winding brick sidewalks, or unwind on the natural stone patio. Every corner of this home is thoughtfully crafted to create a peaceful and welcoming atmosphere. Cozy up to one of the three wood-burning fireplaces in the winter, knowing that central heating and air ensure year-round comfort. Enjoy the luxury of a finished basement and ample built-in storage throughout, ideal for keeping all your belongings organized and within reach. A formal dining room adds a touch of sophistication, perfect for hosting memorable gatherings. The property’s winding drive creates a storybook entrance, leading you to your private escape from everyday life, all while being conveniently close to town for shopping and business needs. Whether it’s the painted wood siding or the stunning natural views outside your window, this home oozes effortless charm and character.
Zillow last checked: 8 hours ago
Listing updated: October 31, 2025 at 08:55am
Listing Provided by:
Andy REMINGTON 417-667-7868,
CURTIS & SONS REALTY
Bought with:
Scott Theis, 2016039939
Stutesman's Action Realty
Source: Heartland MLS as distributed by MLS GRID,MLS#: 2521254
Facts & features
Interior
Bedrooms & bathrooms
- Bedrooms: 3
- Bathrooms: 5
- Full bathrooms: 3
- 1/2 bathrooms: 2
Bedroom 2
- Level: Second
Bedroom 3
- Level: Second
Bathroom 2
- Level: Second
Bathroom 3
- Level: Second
Other
- Features: Double Vanity, Shower Only
- Level: First
Other
- Level: First
Dining room
- Features: Fireplace, Wood Floor
- Level: First
Family room
- Features: Fireplace, Wet Bar
- Level: Basement
Other
- Level: First
Other
- Level: Basement
Kitchen
- Level: First
Living room
- Features: Fireplace, Wood Floor
- Level: First
Office
- Features: Wood Floor
- Level: First
Office
- Level: Basement
Utility room
- Level: Basement
Heating
- Forced Air
Cooling
- Electric
Appliances
- Included: Dishwasher, Built-In Oven
- Laundry: Lower Level
Features
- Painted Cabinets, Wet Bar
- Flooring: Ceramic Tile, Wood
- Windows: Wood Frames
- Basement: Concrete,Finished
- Number of fireplaces: 3
- Fireplace features: Basement, Dining Room, Insert, Living Room, Wood Burning
Interior area
- Total structure area: 3,342
- Total interior livable area: 3,342 sqft
- Finished area above ground: 2,334
- Finished area below ground: 1,008
Property
Parking
- Total spaces: 2
- Parking features: Attached
- Attached garage spaces: 2
Features
- Patio & porch: Patio
- Exterior features: Dormer
Lot
- Size: 3.71 Acres
- Features: Acreage, Cul-De-Sac, Wooded
Details
- Parcel number: 185.016249.0
- Special conditions: Standard,As Is
Construction
Type & style
- Home type: SingleFamily
- Architectural style: Cape Cod
- Property subtype: Single Family Residence
Materials
- Board & Batten Siding, Frame, Wood Siding
- Roof: Composition
Condition
- Year built: 1978
Utilities & green energy
- Sewer: Public Sewer, Septic Tank
- Water: Rural
Community & neighborhood
Location
- Region: Nevada
- Subdivision: Other
HOA & financial
HOA
- Has HOA: Yes
- HOA fee: $60 annually
- Services included: Other
- Association name: unknown
Other
Other facts
- Listing terms: Cash,Conventional,FHA,USDA Loan,VA Loan
- Ownership: Private
- Road surface type: Gravel, Paved
Price history
| Date | Event | Price |
|---|---|---|
| 10/31/2025 | Sold | -- |
Source: | ||
| 9/16/2025 | Pending sale | $264,900$79/sqft |
Source: | ||
| 9/4/2025 | Price change | $264,900-3.6%$79/sqft |
Source: | ||
| 8/4/2025 | Price change | $274,900-3.5%$82/sqft |
Source: | ||
| 7/15/2025 | Listed for sale | $285,000-3.1%$85/sqft |
Source: | ||
Public tax history
| Year | Property taxes | Tax assessment |
|---|---|---|
| 2024 | $1,894 +0.6% | $34,890 +3.9% |
| 2023 | $1,883 +3.8% | $33,580 |
| 2022 | $1,813 +1.3% | $33,580 |
Find assessor info on the county website
Neighborhood: 64772
Nearby schools
GreatSchools rating
- NABryan Elementary SchoolGrades: PK-1Distance: 2 mi
- 6/10Nevada Middle SchoolGrades: 6-8Distance: 2.2 mi
- 5/10Nevada High SchoolGrades: 9-12Distance: 1.9 mi
Sell for more on Zillow
Get a free Zillow Showcase℠ listing and you could sell for .
$270,900
2% more+ $5,418
With Zillow Showcase(estimated)
$276,318

