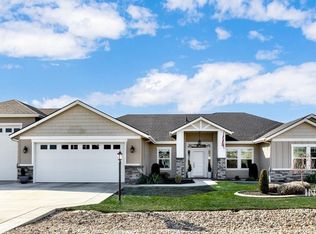Sold
Price Unknown
15046 Pinehurst Way, Caldwell, ID 83607
4beds
3baths
2,808sqft
Single Family Residence
Built in 2018
0.46 Acres Lot
$913,700 Zestimate®
$--/sqft
$2,798 Estimated rent
Home value
$913,700
$831,000 - $1.01M
$2,798/mo
Zestimate® history
Loading...
Owner options
Explore your selling options
What's special
This home is an ideal fusion of coziness and charm! Its open layout bathes the interior in sunlight through expansive windows, highlighting the generous space and tranquil views. The kitchen stands out as a functional and stylish centerpiece, boasting a sizeable island, granite countertops, and a double oven with a microwave, simplifying the culinary process. Modern fixtures and a distinct dining area create an inviting setting for family gatherings. In the living room, openness and illumination prevail. The dual-sided fireplace extends to the outdoor patio contributing to the home's warm atmosphere. A standout attribute of this home is the North facing backyard, a haven in the summer months with the absence of rear neighbors to ensure privacy. The homes comfort is further enhanced with an upper bonus room with a dedicated full bathroom perfect for any guest. The neighborhood also offers a fully stocked fishing pond and Purple Sage Golf Course across the street.
Zillow last checked: 8 hours ago
Listing updated: August 30, 2024 at 10:37am
Listed by:
Anjilena St. Germain 208-614-7093,
Sweet Group Realty
Bought with:
Anjilena St. Germain
Sweet Group Realty
Source: IMLS,MLS#: 98916906
Facts & features
Interior
Bedrooms & bathrooms
- Bedrooms: 4
- Bathrooms: 3
- Main level bathrooms: 2
- Main level bedrooms: 3
Primary bedroom
- Level: Main
Bedroom 2
- Level: Main
Bedroom 3
- Level: Main
Bedroom 4
- Level: Upper
Family room
- Level: Main
Kitchen
- Level: Main
Office
- Level: Main
Heating
- Forced Air
Cooling
- Central Air
Appliances
- Included: Gas Water Heater, Dishwasher, Disposal, Double Oven, Oven/Range Built-In, Refrigerator, Water Softener Owned
Features
- Bed-Master Main Level, Den/Office, Great Room, Rec/Bonus, Central Vacuum Plumbed, Walk-In Closet(s), Breakfast Bar, Pantry, Granite Counters, Number of Baths Main Level: 2, Number of Baths Upper Level: 1, Bonus Room Level: Upper
- Flooring: Hardwood, Tile, Carpet
- Has basement: No
- Has fireplace: Yes
- Fireplace features: Gas
Interior area
- Total structure area: 2,808
- Total interior livable area: 2,808 sqft
- Finished area above ground: 2,808
- Finished area below ground: 0
Property
Parking
- Total spaces: 3
- Parking features: Attached
- Attached garage spaces: 3
Features
- Levels: Single w/ Upstairs Bonus Room
- Patio & porch: Covered Patio/Deck
- Fencing: Full,Vinyl,Wire
- Has view: Yes
Lot
- Size: 0.46 Acres
- Features: 10000 SF - .49 AC, Garden, On Golf Course, Irrigation Available, Views, Chickens, Auto Sprinkler System, Drip Sprinkler System, Full Sprinkler System
Details
- Parcel number: R2556201300
Construction
Type & style
- Home type: SingleFamily
- Property subtype: Single Family Residence
Materials
- Frame, Masonry, Stone, HardiPlank Type
- Roof: Composition
Condition
- Year built: 2018
Utilities & green energy
- Sewer: Septic Tank
- Water: Shared Well
- Utilities for property: Cable Connected
Community & neighborhood
Location
- Region: Caldwell
- Subdivision: Purple Sage Estates
HOA & financial
HOA
- Has HOA: Yes
- HOA fee: $580 annually
Other
Other facts
- Listing terms: Cash,Consider All,Conventional,1031 Exchange,FHA,VA Loan
- Ownership: Fee Simple
Price history
Price history is unavailable.
Public tax history
| Year | Property taxes | Tax assessment |
|---|---|---|
| 2025 | -- | $789,000 +8.1% |
| 2024 | $2,614 -5.7% | $730,100 +0.2% |
| 2023 | $2,771 -2.3% | $728,400 -3.3% |
Find assessor info on the county website
Neighborhood: 83607
Nearby schools
GreatSchools rating
- 6/10Purple Sage Elementary SchoolGrades: PK-5Distance: 0.9 mi
- NAMiddleton Middle SchoolGrades: 6-8Distance: 3.7 mi
- 8/10Middleton High SchoolGrades: 9-12Distance: 2.3 mi
Schools provided by the listing agent
- Elementary: Purple Sage
- Middle: Middleton Jr
- High: Middleton
- District: Middleton School District #134
Source: IMLS. This data may not be complete. We recommend contacting the local school district to confirm school assignments for this home.
