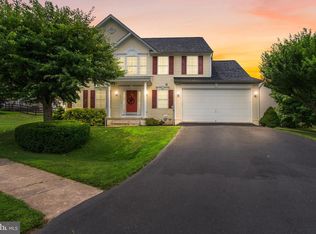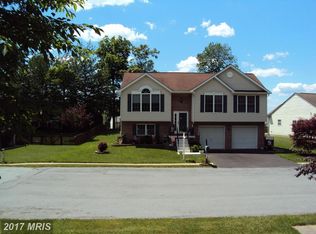Sold for $338,000
$338,000
15040 Stone Ridge Dr, Greencastle, PA 17225
4beds
2,150sqft
Single Family Residence
Built in 2004
10,019 Square Feet Lot
$359,000 Zestimate®
$157/sqft
$2,318 Estimated rent
Home value
$359,000
$320,000 - $402,000
$2,318/mo
Zestimate® history
Loading...
Owner options
Explore your selling options
What's special
Charming 4-Bedroom, 3-Bath Split Foyer Home with Modern Updates and Convenient Location! Welcome to this lovely 4-bedroom, 3-bath home located in a desirable neighborhood. With a split foyer layout, this home offers plenty of space and comfort for your family. The main level features a bright living area, a well-appointed kitchen, and access to a deck overlooking the fenced yard, perfect for outdoor entertaining or relaxing. Downstairs, enjoy a spacious family room in the finished basement, ideal for movie nights or a game room. This level also features a fourth bedroom, perfect for guests, a home office, or extra living space. The one-car garage provides added convenience, along with a new shed for extra storage. Major updates include a new roof and an updated HVAC system, offering peace of mind and energy efficiency. Other updates also include new carpet in the Primary bedroom and and new flooring and shower doors in the Primary bathroom. The home is ideally situated, providing quick access to local schools, shopping, dining, and commuter routes. Don’t miss the chance to make this well-maintained, move-in-ready home yours!
Zillow last checked: 8 hours ago
Listing updated: December 23, 2024 at 07:30am
Listed by:
Kimberly Copenhaver 301-667-2496,
Berkshire Hathaway HomeServices Homesale Realty
Bought with:
Sheila Mangum, RSR001418
Long & Foster Real Estate, Inc.
Source: Bright MLS,MLS#: PAFL2023214
Facts & features
Interior
Bedrooms & bathrooms
- Bedrooms: 4
- Bathrooms: 3
- Full bathrooms: 3
- Main level bathrooms: 2
- Main level bedrooms: 3
Basement
- Area: 0
Heating
- Forced Air, Other, Propane
Cooling
- Central Air, Electric
Appliances
- Included: Electric Water Heater
Features
- Combination Kitchen/Dining, Open Floorplan, Primary Bath(s), Walk-In Closet(s)
- Basement: Finished,Garage Access,Interior Entry,Sump Pump,Windows
- Has fireplace: No
Interior area
- Total structure area: 2,150
- Total interior livable area: 2,150 sqft
- Finished area above ground: 2,150
- Finished area below ground: 0
Property
Parking
- Total spaces: 1
- Parking features: Garage Faces Front, Inside Entrance, Attached, Driveway
- Attached garage spaces: 1
- Has uncovered spaces: Yes
Accessibility
- Accessibility features: None
Features
- Levels: Split Foyer,Two
- Stories: 2
- Pool features: None
Lot
- Size: 10,019 sqft
Details
- Additional structures: Above Grade, Below Grade
- Parcel number: 010A32G070.000000
- Zoning: R
- Special conditions: Standard
Construction
Type & style
- Home type: SingleFamily
- Property subtype: Single Family Residence
Materials
- Vinyl Siding
- Foundation: Block
Condition
- New construction: No
- Year built: 2004
Utilities & green energy
- Sewer: Public Sewer
- Water: Public
Community & neighborhood
Location
- Region: Greencastle
- Subdivision: Cedarbrook
- Municipality: ANTRIM TWP
HOA & financial
HOA
- Has HOA: Yes
- HOA fee: $100 annually
- Services included: Common Area Maintenance
- Association name: CEDARBROOK HOMEOWNER'S ASSOCIATION
Other
Other facts
- Listing agreement: Exclusive Right To Sell
- Ownership: Fee Simple
Price history
| Date | Event | Price |
|---|---|---|
| 12/23/2024 | Sold | $338,000-0.6%$157/sqft |
Source: | ||
| 11/19/2024 | Pending sale | $339,900$158/sqft |
Source: | ||
| 11/19/2024 | Contingent | $339,900$158/sqft |
Source: | ||
| 11/8/2024 | Price change | $339,9000%$158/sqft |
Source: | ||
| 10/24/2024 | Listed for sale | $340,000+72.6%$158/sqft |
Source: | ||
Public tax history
| Year | Property taxes | Tax assessment |
|---|---|---|
| 2024 | $3,765 +2.8% | $24,420 |
| 2023 | $3,663 | $24,420 |
| 2022 | $3,663 +2% | $24,420 |
Find assessor info on the county website
Neighborhood: 17225
Nearby schools
GreatSchools rating
- NAGreencastle-Antrim Pri SchoolGrades: K-2Distance: 3.3 mi
- 7/10Greencastle-Antrim Middle SchoolGrades: 6-8Distance: 3.5 mi
- 6/10Greencastle-Antrim Senior High SchoolGrades: 9-12Distance: 3.6 mi
Schools provided by the listing agent
- District: Greencastle-antrim
Source: Bright MLS. This data may not be complete. We recommend contacting the local school district to confirm school assignments for this home.
Get pre-qualified for a loan
At Zillow Home Loans, we can pre-qualify you in as little as 5 minutes with no impact to your credit score.An equal housing lender. NMLS #10287.
Sell for more on Zillow
Get a Zillow Showcase℠ listing at no additional cost and you could sell for .
$359,000
2% more+$7,180
With Zillow Showcase(estimated)$366,180

