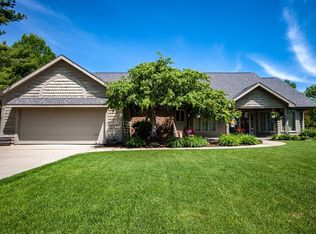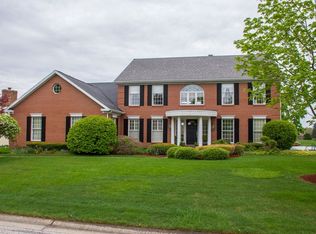Beautiful Quail Ridge South home with a fresh contemporary style on a cul-de-sac lot. Blue ribbon award winning Prairie Vista Elementary School in the desirable PHM system. This home is immaculate with renovations throughout (see attached list of updates). The dining room is gorgeous with a tray ceiling, hardwood flooring with cherry inlay and modern light fixture. Proceed into the kitchen with all the upgrades on your wish list; white cabinetry, high end stainless, honed granite countertop, farm style sink and subway tile backsplash. The attached sunroom is light and bright with thermostat controlled heated tile flooring for year round use. Outside you will find a recently added pavered stone patio with half wall and fire pit for your summer enjoyment. The bathrooms have also been updated with all granite or quartz countertops, modern light fixtures, hardware, and sinks. All four bedrooms are nice sized and located on the 2nd floor along with a bonus loft area. The basement has one finished room ideal for crafts or hobbies and the unfinished area is plumbed for a bathroom and also a separate area for a bar. The tree lined lot is generously sized and ideal for soccer or games for the kids. Newer water softener, tankless water heater, reverse osmosis and brand new furnace and AC. Roof -2008. In addition the seller's are including a 13 month home warranty for extra piece of mind. Schedule your private showing soon before this one is gone!
This property is off market, which means it's not currently listed for sale or rent on Zillow. This may be different from what's available on other websites or public sources.

