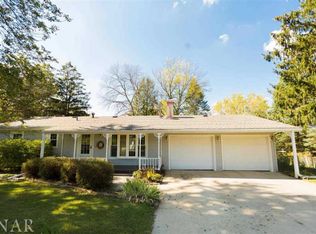2.75 acres in a beautiful country setting with lots of mature trees, overlooking the Kickapoo Creek with 3 large established gardens (60x30, 35x25, 55x40) with a combined planting area of 4875 square feet, fruit trees, grapevines and multiple varieties of berries. Enjoy the deer, birds and other wildlife from your back door. Oversized 2 car garage with insulated shop room (2012), attached greenhouse and 2 small outbuildings. Relaxing front porch and large back deck. 3 Bed, 1 bath single floor living. Large eat-in kitchen with pantry, breakfast bar, and oak cabinets. Bathroom remodeled in 2020. Living room with a cozy wood stove and a whole house fan. Forced air heat and central A/C throughout the house. Easy access to 5ft crawlspace. Country living just minutes from Bloomington/Normal.
This property is off market, which means it's not currently listed for sale or rent on Zillow. This may be different from what's available on other websites or public sources.

