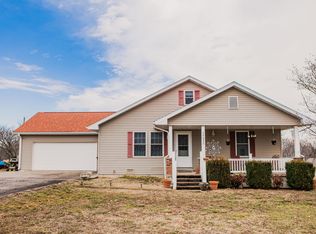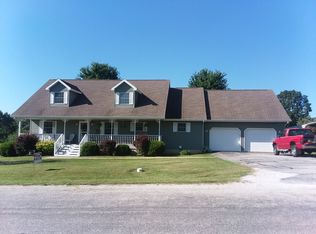Closed
Price Unknown
15040 E 2022 Road, Stockton, MO 65785
3beds
3,127sqft
Single Family Residence
Built in 1974
1.94 Acres Lot
$332,600 Zestimate®
$--/sqft
$2,436 Estimated rent
Home value
$332,600
Estimated sales range
Not available
$2,436/mo
Zestimate® history
Loading...
Owner options
Explore your selling options
What's special
This Lake House has it all! Sitting on nearly 2 acres, this Tri-Level home is perfect for indoor and outdoor entertaining. The kitchen was remodeled with beautiful cabinets, wood floors, granite countertops and a 2 tiered breakfast bar. The open floor plan includes rustic beams, a cozy family room with custom built in bookcases surrounding a lovely gas fireplace. The dining area leads out onto a massive sunroom with MANY windows that showcase a pretty pastoral view, and a corner gas fireplace for ambience and heat. 3 bedrooms have walk-in closets. There are separate in-law/guest quarters in the lower level with a large bedroom, spare room, full bath, kitchen and family room with yet another gas fireplace. From there the French doors lead to an outdoor kitchen which includes sink, fridge, gas grill. There is a John Deere Room off the patio and another under-staircase outdoor storage area nearby.The large covered stamped concrete patio is ready for warm weather entertaining. New fencing and the metal roof are only a few years old. There is back access on and off your property which spills you onto E.2030 Rd , and nearby Corp Land. It's just a short stroll to the neighborhood boat launch area, (There are very few neighborhood launches on Stockton Lake). All in all, this is a great home that offers the best of lake Life!
Zillow last checked: 8 hours ago
Listing updated: December 19, 2024 at 12:20pm
Listed by:
Brenda K. Flower 860-205-5683,
Coldwell Banker Show-Me Properties
Bought with:
Kevin Sawyer, 2018006576
United Country Farm & Home Sales
Source: SOMOMLS,MLS#: 60281664
Facts & features
Interior
Bedrooms & bathrooms
- Bedrooms: 3
- Bathrooms: 3
- Full bathrooms: 3
Heating
- Heat Pump Dual Fuel, Electric, Propane
Cooling
- Central Air, Ceiling Fan(s), Heat Pump
Appliances
- Included: Dishwasher, Free-Standing Electric Oven, Dryer, Washer, Microwave, Refrigerator
- Laundry: Main Level, W/D Hookup
Features
- Walk-in Shower, Granite Counters, In-Law Floorplan, Walk-In Closet(s)
- Flooring: Carpet, Tile, Hardwood
- Basement: Walk-Out Access,Exterior Entry,Interior Entry,Walk-Up Access,Bath/Stubbed,Finished,Full
- Has fireplace: Yes
- Fireplace features: Great Room, Basement
Interior area
- Total structure area: 3,127
- Total interior livable area: 3,127 sqft
- Finished area above ground: 1,939
- Finished area below ground: 1,188
Property
Parking
- Total spaces: 2
- Parking features: Additional Parking, Oversized, Garage Faces Front, Garage Door Opener, Driveway
- Attached garage spaces: 2
- Has uncovered spaces: Yes
Features
- Levels: Three Or More
- Stories: 3
- Patio & porch: Patio, Covered
- Exterior features: Rain Gutters, Gas Grill
- Fencing: Chain Link
- Has view: Yes
- View description: Panoramic
Lot
- Size: 1.94 Acres
- Features: Level, Pasture
Details
- Parcel number: 160.417001003011.00
Construction
Type & style
- Home type: SingleFamily
- Architectural style: Split Level
- Property subtype: Single Family Residence
Materials
- Brick, Vinyl Siding
- Foundation: Block
- Roof: Metal
Condition
- Year built: 1974
Utilities & green energy
- Sewer: Septic Tank
- Water: Shared Well
Community & neighborhood
Location
- Region: Stockton
- Subdivision: Cedar-Not in List
HOA & financial
HOA
- HOA fee: $346 annually
- Services included: Water
- Association phone: 913-294-6442
Other
Other facts
- Listing terms: Cash,VA Loan,USDA/RD,FHA,Conventional
- Road surface type: Asphalt
Price history
| Date | Event | Price |
|---|---|---|
| 12/16/2024 | Sold | -- |
Source: | ||
| 11/12/2024 | Pending sale | $319,900$102/sqft |
Source: | ||
| 11/8/2024 | Listed for sale | $319,900+6.7%$102/sqft |
Source: | ||
| 2/11/2022 | Sold | -- |
Source: Agent Provided Report a problem | ||
| 1/11/2022 | Pending sale | $299,900$96/sqft |
Source: | ||
Public tax history
| Year | Property taxes | Tax assessment |
|---|---|---|
| 2025 | -- | $28,150 +12.7% |
| 2024 | $1,237 +0.2% | $24,980 |
| 2023 | $1,235 +0% | $24,980 |
Find assessor info on the county website
Neighborhood: 65785
Nearby schools
GreatSchools rating
- 5/10Stockton Middle SchoolGrades: 5-8Distance: 6.1 mi
- 5/10Stockton High SchoolGrades: 9-12Distance: 5.3 mi
- 4/10Stockton Elementary SchoolGrades: K-4Distance: 6.1 mi
Schools provided by the listing agent
- Elementary: Stockton
- Middle: Stockton
- High: Stockton
Source: SOMOMLS. This data may not be complete. We recommend contacting the local school district to confirm school assignments for this home.
Sell for more on Zillow
Get a Zillow Showcase℠ listing at no additional cost and you could sell for .
$332,600
2% more+$6,652
With Zillow Showcase(estimated)$339,252

