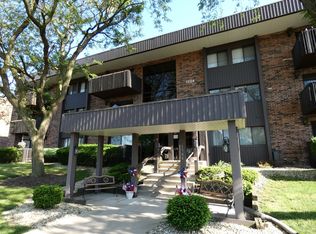Closed
$179,900
1504 Woodbridge Rd APT 1G, Joliet, IL 60436
2beds
1,096sqft
Condominium, Single Family Residence
Built in 1982
-- sqft lot
$185,600 Zestimate®
$164/sqft
$1,851 Estimated rent
Home value
$185,600
$171,000 - $202,000
$1,851/mo
Zestimate® history
Loading...
Owner options
Explore your selling options
What's special
Enjoy a carefree and secure lifestyle in popular Woodlawn Terrace. Meticulously maintained first floor condo offers two bedrooms, two full bathrooms, balcony, beautiful natural brick accent wall, and ample closet space. The large living room has a sliding door leading to balcony. Master bedroom has a private bathroom with walk-in shower, large (9'closet), linen closet and laundry closet. This unit boasts TWO coveted garage spaces and storage cabinets in the heated underground garage. Many updates have been done including some flooring, kitchen counters and cabinets, and bathrooms. The brick building has a secure entrance and an elevator providing effortless accessibility. This community offers many ammenities including a clubhouse with an indoor swimming pool, party/meeting room, library, and workout room. On the grounds you will find walking paths, fenced dog park, outdoor pavilions with gas grills and table space. The HOA fee includes water, exterior maintenance, lawn, snow removal. 2 pets allowed per unit with 14" height maximum
Zillow last checked: 8 hours ago
Listing updated: March 24, 2025 at 03:45pm
Listing courtesy of:
Patricia Stanfel 815-325-2218,
Spring Realty
Bought with:
Ryan O'Connor
Baird & Warner
Source: MRED as distributed by MLS GRID,MLS#: 12275571
Facts & features
Interior
Bedrooms & bathrooms
- Bedrooms: 2
- Bathrooms: 2
- Full bathrooms: 2
Primary bedroom
- Features: Flooring (Carpet), Window Treatments (Blinds), Bathroom (Full)
- Level: Main
- Area: 156 Square Feet
- Dimensions: 13X12
Bedroom 2
- Features: Flooring (Carpet), Window Treatments (Blinds)
- Level: Main
- Area: 176 Square Feet
- Dimensions: 11X16
Dining room
- Features: Flooring (Carpet)
- Level: Main
- Area: 81 Square Feet
- Dimensions: 9X9
Foyer
- Features: Flooring (Wood Laminate)
- Level: Main
- Area: 32 Square Feet
- Dimensions: 4X8
Kitchen
- Features: Kitchen (Eating Area-Table Space, Pantry-Closet), Flooring (Wood Laminate)
- Level: Main
- Area: 81 Square Feet
- Dimensions: 9X9
Laundry
- Features: Flooring (Vinyl)
- Level: Main
- Area: 21 Square Feet
- Dimensions: 3X7
Living room
- Features: Flooring (Carpet), Window Treatments (Blinds, Curtains/Drapes)
- Level: Main
- Area: 260 Square Feet
- Dimensions: 13X20
Heating
- Natural Gas
Cooling
- Central Air
Appliances
- Included: Range, Microwave, Dishwasher, Refrigerator, Washer, Dryer, Disposal, Electric Water Heater
- Laundry: Main Level, In Unit, Laundry Closet
Features
- 1st Floor Bedroom, 1st Floor Full Bath, Pantry
- Flooring: Laminate
- Basement: None
Interior area
- Total structure area: 0
- Total interior livable area: 1,096 sqft
Property
Parking
- Total spaces: 2
- Parking features: Asphalt, Garage Door Opener, Heated Garage, On Site, Attached, Garage
- Attached garage spaces: 2
- Has uncovered spaces: Yes
Accessibility
- Accessibility features: No Disability Access
Features
- Exterior features: Balcony
Details
- Parcel number: 3007171210011002
- Special conditions: None
- Other equipment: Intercom, Ceiling Fan(s)
Construction
Type & style
- Home type: Condo
- Property subtype: Condominium, Single Family Residence
Materials
- Brick
Condition
- New construction: No
- Year built: 1982
Utilities & green energy
- Electric: Circuit Breakers
- Sewer: Public Sewer
- Water: Public
Community & neighborhood
Security
- Security features: Carbon Monoxide Detector(s)
Location
- Region: Joliet
- Subdivision: Woodlawn Terrace
HOA & financial
HOA
- Has HOA: Yes
- HOA fee: $306 monthly
- Amenities included: Elevator(s), Exercise Room, Party Room, Sundeck, Indoor Pool
- Services included: Water, Insurance, Clubhouse, Pool, Exterior Maintenance, Lawn Care, Scavenger, Snow Removal
Other
Other facts
- Listing terms: Conventional
- Ownership: Condo
Price history
| Date | Event | Price |
|---|---|---|
| 3/24/2025 | Sold | $179,900$164/sqft |
Source: | ||
| 2/13/2025 | Contingent | $179,900$164/sqft |
Source: | ||
| 1/25/2025 | Listed for sale | $179,900$164/sqft |
Source: | ||
Public tax history
| Year | Property taxes | Tax assessment |
|---|---|---|
| 2023 | $1,028 -32.6% | $39,946 +10.5% |
| 2022 | $1,526 -1.7% | $36,134 +7.1% |
| 2021 | $1,553 +0.1% | $33,748 +5.3% |
Find assessor info on the county website
Neighborhood: 60436
Nearby schools
GreatSchools rating
- 3/10Lynne Thigpen Elementary SchoolGrades: K-5Distance: 0.2 mi
- 6/10Dirksen Junior High SchoolGrades: 6-8Distance: 0.2 mi
- 4/10Joliet West High SchoolGrades: 9-12Distance: 0.7 mi
Schools provided by the listing agent
- District: 86
Source: MRED as distributed by MLS GRID. This data may not be complete. We recommend contacting the local school district to confirm school assignments for this home.

Get pre-qualified for a loan
At Zillow Home Loans, we can pre-qualify you in as little as 5 minutes with no impact to your credit score.An equal housing lender. NMLS #10287.
