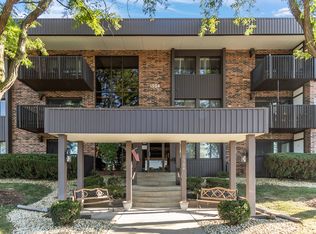Closed
$178,000
1504 Woodbridge Rd APT 1E, Joliet, IL 60436
3beds
1,500sqft
Condominium, Single Family Residence
Built in 1982
-- sqft lot
$202,900 Zestimate®
$119/sqft
$2,080 Estimated rent
Home value
$202,900
$191,000 - $215,000
$2,080/mo
Zestimate® history
Loading...
Owner options
Explore your selling options
What's special
Enjoy a carefree and secure lifestyle in popular Woodlawn Terrace. This first floor condo offers 3 generously sized bedrooms and 2 full bathrooms. The combined living room/dining room layout is perfect for entertaining featuring a beautiful natural brick wall with woodburning fireplace (never used by owner), and a sliding door leading to balcony. The large master bedroom has an ensuite with updated beautiful walk-in shower, 2 large closets, and sliding doors leading to the 2nd balcony. The brick building has a secure entrance and offers stair-free living with underground heating parking and elevator. This community offers many ammenities including a clubhouse with an indoor swimming pool, party/meeting room, library, and a workout room. On the grounds you will find walking paths, fenced dog park, outdoor pavilions with gas grills, and table space. The HOA fee includes water, exterior maintenance, lawn, snow removal. This is an estate sale and being sold "as is".
Zillow last checked: 8 hours ago
Listing updated: September 21, 2024 at 01:24am
Listing courtesy of:
Patricia Stanfel 815-325-2218,
Spring Realty
Bought with:
Donna Rudd-Gutierrez
Century 21 Circle
Source: MRED as distributed by MLS GRID,MLS#: 12088869
Facts & features
Interior
Bedrooms & bathrooms
- Bedrooms: 3
- Bathrooms: 2
- Full bathrooms: 2
Primary bedroom
- Features: Flooring (Carpet), Window Treatments (Curtains/Drapes), Bathroom (Full)
- Level: Main
- Area: 240 Square Feet
- Dimensions: 20X12
Bedroom 2
- Features: Flooring (Carpet), Window Treatments (Curtains/Drapes)
- Level: Main
- Area: 154 Square Feet
- Dimensions: 11X14
Bedroom 3
- Features: Flooring (Carpet), Window Treatments (Curtains/Drapes)
- Level: Main
- Area: 110 Square Feet
- Dimensions: 11X10
Dining room
- Features: Flooring (Carpet), Window Treatments (Curtains/Drapes)
- Level: Main
- Area: 121 Square Feet
- Dimensions: 11X11
Foyer
- Features: Flooring (Ceramic Tile)
- Level: Main
- Area: 85 Square Feet
- Dimensions: 5X17
Kitchen
- Features: Kitchen (Eating Area-Table Space), Flooring (Ceramic Tile)
- Level: Main
- Area: 132 Square Feet
- Dimensions: 12X11
Laundry
- Level: Main
- Area: 18 Square Feet
- Dimensions: 3X6
Living room
- Features: Flooring (Carpet), Window Treatments (Curtains/Drapes)
- Level: Main
- Area: 280 Square Feet
- Dimensions: 20X14
Heating
- Natural Gas
Cooling
- Central Air
Appliances
- Included: Range, Dishwasher, Refrigerator, Washer, Dryer, Trash Compactor, Electric Water Heater
- Laundry: Washer Hookup, Main Level, Electric Dryer Hookup, In Unit
Features
- Elevator, 1st Floor Bedroom, 1st Floor Full Bath, Storage
- Windows: Drapes
- Basement: None
- Number of fireplaces: 1
- Fireplace features: Wood Burning, Living Room
Interior area
- Total structure area: 0
- Total interior livable area: 1,500 sqft
Property
Parking
- Total spaces: 1
- Parking features: Asphalt, Concrete, Garage Door Opener, Heated Garage, On Site, Garage Owned, Attached, Garage
- Attached garage spaces: 1
- Has uncovered spaces: Yes
Accessibility
- Accessibility features: Bath Grab Bars, Disability Access
Details
- Parcel number: 3007171210011004
- Special conditions: None
Construction
Type & style
- Home type: Condo
- Property subtype: Condominium, Single Family Residence
Materials
- Brick
Condition
- New construction: No
- Year built: 1982
Utilities & green energy
- Electric: Circuit Breakers
- Sewer: Public Sewer
- Water: Public
Community & neighborhood
Security
- Security features: Fire Sprinkler System, Carbon Monoxide Detector(s)
Location
- Region: Joliet
- Subdivision: Woodlawn Terrace
HOA & financial
HOA
- Has HOA: Yes
- HOA fee: $425 monthly
- Amenities included: Elevator(s), Exercise Room, Party Room, Sundeck, Indoor Pool
- Services included: Water, Parking, Insurance, Clubhouse, Pool, Exterior Maintenance, Lawn Care, Scavenger, Snow Removal
Other
Other facts
- Listing terms: Conventional
- Ownership: Condo
Price history
| Date | Event | Price |
|---|---|---|
| 9/18/2024 | Sold | $178,000-1.1%$119/sqft |
Source: | ||
| 7/10/2024 | Contingent | $179,900$120/sqft |
Source: | ||
| 7/5/2024 | Listed for sale | $179,900+59.9%$120/sqft |
Source: | ||
| 1/28/2009 | Sold | $112,500-12.5%$75/sqft |
Source: Public Record Report a problem | ||
| 7/15/2003 | Sold | $128,500$86/sqft |
Source: Public Record Report a problem | ||
Public tax history
| Year | Property taxes | Tax assessment |
|---|---|---|
| 2023 | $1,204 -29.5% | $54,547 +10.5% |
| 2022 | $1,709 -1.7% | $49,342 +7.1% |
| 2021 | $1,739 +0.1% | $46,084 +5.3% |
Find assessor info on the county website
Neighborhood: 60436
Nearby schools
GreatSchools rating
- 3/10Lynne Thigpen Elementary SchoolGrades: K-5Distance: 0.2 mi
- 6/10Dirksen Junior High SchoolGrades: 6-8Distance: 0.2 mi
- 4/10Joliet West High SchoolGrades: 9-12Distance: 0.7 mi
Schools provided by the listing agent
- District: 86
Source: MRED as distributed by MLS GRID. This data may not be complete. We recommend contacting the local school district to confirm school assignments for this home.

Get pre-qualified for a loan
At Zillow Home Loans, we can pre-qualify you in as little as 5 minutes with no impact to your credit score.An equal housing lender. NMLS #10287.
