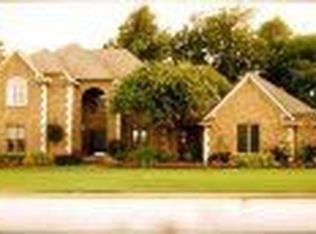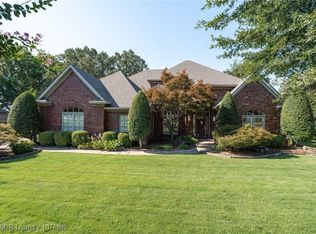Sold for $600,000 on 01/19/23
$600,000
1504 Wheaton Trce, Fort Smith, AR 72908
3beds
4,379sqft
Single Family Residence
Built in 2000
1.48 Acres Lot
$664,600 Zestimate®
$137/sqft
$2,919 Estimated rent
Home value
$664,600
$625,000 - $711,000
$2,919/mo
Zestimate® history
Loading...
Owner options
Explore your selling options
What's special
Live the life of your dreams in this beautiful Fianna home that will surely stun you with its scenic views. This home offers an abundance of living space with natural light to include 3 master size BR, 2 full bath & 2 half baths, 2 living areas, and 2 dining areas, with one being formal. A large back patio wood deck for grand seasonal viewing. Granit Kitchen counters with all Appliances included, in addition to the washer & dryer
Call now to view your new Fianna home.
Zillow last checked: 8 hours ago
Listing updated: November 26, 2024 at 11:38am
Listed by:
Team Town and Country Realty 918-649-0659,
Keller Williams Platinum Realty
Bought with:
Polina Votaw, SA00084982
Weichert, REALTORS® - The Griffin Company
Source: Western River Valley BOR,MLS#: 1062246Originating MLS: Fort Smith Board of Realtors
Facts & features
Interior
Bedrooms & bathrooms
- Bedrooms: 3
- Bathrooms: 4
- Full bathrooms: 2
- 1/2 bathrooms: 2
Primary bedroom
- Description: Master Bedroom
- Level: Main
- Dimensions: 29'0 x 13'3"
Bedroom
- Description: Bed Room
- Level: Main
- Dimensions: 19'3" x 14'5"
Bedroom
- Description: Bed Room
- Level: Main
- Dimensions: 14'7" x 14'10"
Primary bathroom
- Description: Master Bath
- Level: Main
- Dimensions: 29'0" x 11'9"
Bathroom
- Description: Full Bath
- Level: Main
- Dimensions: 13'7" x 7'0"
Dining room
- Description: Dining
- Level: Main
- Dimensions: 15'10" x 19'2"
Family room
- Description: Family Room
- Level: Main
- Dimensions: 28'2" x 15'10"
Garage
- Description: Garage
- Level: Main
- Dimensions: 24'0" x 22'2"
Garage
- Description: Garage
- Level: Main
- Dimensions: 12'4" x 23'8"
Half bath
- Description: Half Bath
- Level: Main
- Dimensions: 3'4" x 9'3"
Half bath
- Description: Half Bath
- Level: Main
- Dimensions: 7'11" x 3'6"
Kitchen
- Description: Kitchen
- Level: Main
- Dimensions: 18'5" x 15'7"
Living room
- Description: Living Room
- Level: Main
- Dimensions: 17'2'' x 24'7"
Utility room
- Description: Utility
- Level: Main
- Dimensions: 19'11" x 9'3"
Heating
- Central, Gas
Cooling
- Central Air, Electric
Appliances
- Included: Counter Top, Double Oven, Dryer, Dishwasher, Gas Water Heater, Microwave Hood Fan, Microwave, Oven, Refrigerator, Smooth Cooktop, Washer
- Laundry: None, Washer Hookup, Dryer Hookup
Features
- Attic, Built-in Features, Ceiling Fan(s), Eat-in Kitchen, Granite Counters, Pantry, Storage, Walk-In Closet(s)
- Flooring: Carpet, Ceramic Tile
- Windows: Double Pane Windows, Vinyl, Blinds, Plantation Shutters
- Basement: None
- Has fireplace: No
Interior area
- Total interior livable area: 4,379 sqft
Property
Parking
- Total spaces: 3
- Parking features: Attached, Garage, Garage Door Opener
- Has attached garage: Yes
- Covered spaces: 3
Features
- Levels: One
- Stories: 1
- Patio & porch: Covered, Deck
- Exterior features: Concrete Driveway
- Pool features: None
- Has spa: Yes
- Spa features: Hot Tub
- Fencing: Metal,Partial
- Has view: Yes
Lot
- Size: 1.48 Acres
- Dimensions: 1.4799 Acres
- Features: Cleared, City Lot, Landscaped, Subdivision, Sloped, Views, Wooded, Near Golf Course
Details
- Additional structures: Storage, Workshop
- Parcel number: 1258417400000000
- Special conditions: None
Construction
Type & style
- Home type: SingleFamily
- Property subtype: Single Family Residence
Materials
- Brick, Vinyl Siding
- Foundation: Slab
- Roof: Architectural,Shingle
Condition
- New construction: No
- Year built: 2000
Details
- Warranty included: Yes
Utilities & green energy
- Sewer: Public Sewer
- Water: Public
- Utilities for property: Cable Available, Electricity Available, Natural Gas Available, Sewer Available, Water Available
Community & neighborhood
Security
- Security features: Security System, Smoke Detector(s)
Community
- Community features: Playground, Park
Location
- Region: Fort Smith
- Subdivision: Fianna Estates
Other
Other facts
- Listing terms: ARM,Conventional,FHA,USDA Loan,VA Loan
- Road surface type: Paved
Price history
| Date | Event | Price |
|---|---|---|
| 1/19/2023 | Sold | $600,000-6.3%$137/sqft |
Source: Western River Valley BOR #1062246 | ||
| 12/28/2022 | Pending sale | $640,000$146/sqft |
Source: Western River Valley BOR #1062246 | ||
| 12/5/2022 | Listed for sale | $640,000+42.3%$146/sqft |
Source: Western River Valley BOR #1062246 | ||
| 1/6/2020 | Listing removed | $449,900$103/sqft |
Source: Linsey E. & Co. Realtors #1028753 | ||
| 9/18/2019 | Listed for sale | $449,900$103/sqft |
Source: Linsey E. & Co. Realtors #1028753 | ||
Public tax history
| Year | Property taxes | Tax assessment |
|---|---|---|
| 2024 | $4,399 -1.7% | $84,380 |
| 2023 | $4,474 -8.7% | $84,380 +8.7% |
| 2022 | $4,899 +8.7% | $77,660 |
Find assessor info on the county website
Neighborhood: 72908
Nearby schools
GreatSchools rating
- 6/10Elmer H. Cook Elementary SchoolGrades: PK-5Distance: 1.8 mi
- 6/10Ramsey Junior High SchoolGrades: 6-8Distance: 5 mi
- 8/10Southside High SchoolGrades: 9-12Distance: 5 mi
Schools provided by the listing agent
- Elementary: Cook
- Middle: Ramsey
- High: Southside
- District: Fort Smith
Source: Western River Valley BOR. This data may not be complete. We recommend contacting the local school district to confirm school assignments for this home.

Get pre-qualified for a loan
At Zillow Home Loans, we can pre-qualify you in as little as 5 minutes with no impact to your credit score.An equal housing lender. NMLS #10287.

