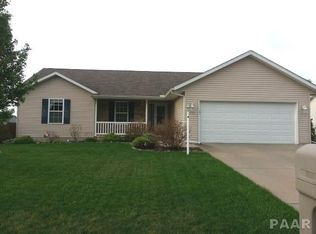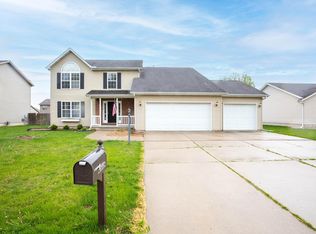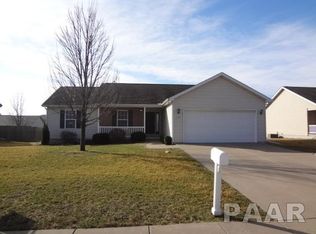Sold for $305,000 on 07/17/25
$305,000
1504 W Cloverdale Rd, Chillicothe, IL 61523
4beds
2,456sqft
Single Family Residence, Residential
Built in 2006
10,454.4 Square Feet Lot
$314,800 Zestimate®
$124/sqft
$2,377 Estimated rent
Home value
$314,800
$280,000 - $353,000
$2,377/mo
Zestimate® history
Loading...
Owner options
Explore your selling options
What's special
Welcome to this beautifully updated ranch offering over 2,400 sq ft with 4 bedrooms and 3 full baths. Enjoy a bright, open floor plan featuring a vaulted great room with fireplace and a kitchen with new quartz countertops and updated appliances (2022). The dining area opens to a new deck (2023) and patio—perfect for outdoor entertaining. The main level includes newer carpet and paint, a vaulted primary suite with private bath, plus two additional bedrooms and a full bath. The finished basement adds a spacious family room with wet bar, fourth bedroom, full bath, pocket office, and ample storage. Move-in ready with modern touches throughout!
Zillow last checked: 8 hours ago
Listing updated: July 17, 2025 at 01:01pm
Listed by:
Marilyn R Kohn 309-696-7559,
RE/MAX Traders Unlimited
Bought with:
Ken Taylor, 475206939
Keller Williams Revolution
Source: RMLS Alliance,MLS#: PA1258195 Originating MLS: Peoria Area Association of Realtors
Originating MLS: Peoria Area Association of Realtors

Facts & features
Interior
Bedrooms & bathrooms
- Bedrooms: 4
- Bathrooms: 3
- Full bathrooms: 3
Bedroom 1
- Level: Main
- Dimensions: 13ft 5in x 14ft 8in
Bedroom 2
- Level: Main
- Dimensions: 10ft 7in x 11ft 0in
Bedroom 3
- Level: Main
- Dimensions: 14ft 11in x 12ft 5in
Bedroom 4
- Level: Basement
- Dimensions: 16ft 9in x 11ft 7in
Other
- Level: Main
- Dimensions: 8ft 4in x 11ft 7in
Other
- Area: 1068
Additional room
- Description: Deck
- Level: Main
- Dimensions: 12ft 0in x 25ft 0in
Additional room 2
- Description: Pocket Office
- Level: Basement
- Dimensions: 5ft 0in x 5ft 0in
Family room
- Level: Basement
- Dimensions: 24ft 0in x 19ft 0in
Great room
- Level: Main
- Dimensions: 20ft 0in x 15ft 0in
Kitchen
- Level: Main
- Dimensions: 12ft 8in x 11ft 7in
Laundry
- Level: Basement
Main level
- Area: 1388
Heating
- Forced Air
Cooling
- Central Air
Appliances
- Included: Dishwasher, Disposal, Dryer, Range Hood, Microwave, Range, Refrigerator, Washer, Water Softener Owned, Gas Water Heater
Features
- Basement: Egress Window(s),Finished,Full,Partially Finished
- Number of fireplaces: 1
- Fireplace features: Gas Log, Great Room
Interior area
- Total structure area: 1,388
- Total interior livable area: 2,456 sqft
Property
Parking
- Total spaces: 2
- Parking features: Attached
- Attached garage spaces: 2
- Details: Number Of Garage Remotes: 2
Lot
- Size: 10,454 sqft
- Dimensions: 80 x 130
- Features: Level
Details
- Parcel number: 0529302006
Construction
Type & style
- Home type: SingleFamily
- Architectural style: Ranch
- Property subtype: Single Family Residence, Residential
Materials
- Brick, Vinyl Siding
- Roof: Shingle
Condition
- New construction: No
- Year built: 2006
Utilities & green energy
- Sewer: Public Sewer
- Water: Public
Community & neighborhood
Location
- Region: Chillicothe
- Subdivision: River Sound
Price history
| Date | Event | Price |
|---|---|---|
| 7/17/2025 | Sold | $305,000+32.3%$124/sqft |
Source: | ||
| 7/29/2022 | Sold | $230,500+2.5%$94/sqft |
Source: | ||
| 6/23/2022 | Pending sale | $224,900$92/sqft |
Source: | ||
| 6/21/2022 | Listed for sale | $224,900+11.1%$92/sqft |
Source: | ||
| 10/22/2014 | Sold | $202,500-3.5%$82/sqft |
Source: Public Record Report a problem | ||
Public tax history
| Year | Property taxes | Tax assessment |
|---|---|---|
| 2024 | $6,195 +8.3% | $81,480 +8% |
| 2023 | $5,722 +22.3% | $75,450 +21.8% |
| 2022 | $4,678 +2.5% | $61,940 +3% |
Find assessor info on the county website
Neighborhood: 61523
Nearby schools
GreatSchools rating
- 8/10South Elementary SchoolGrades: PK-3Distance: 0.6 mi
- 9/10Chillicothe Jr High SchoolGrades: 6-8Distance: 1 mi
- 5/10Il Valley Central High SchoolGrades: 9-12Distance: 0.4 mi

Get pre-qualified for a loan
At Zillow Home Loans, we can pre-qualify you in as little as 5 minutes with no impact to your credit score.An equal housing lender. NMLS #10287.


