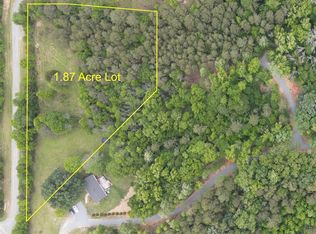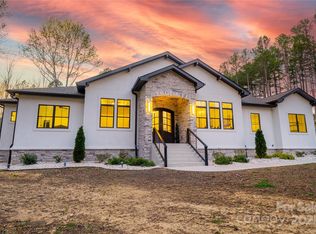Closed
$1,400,000
1504 Union Rd, Matthews, NC 28104
5beds
4,669sqft
Single Family Residence
Built in 2007
3.49 Acres Lot
$1,526,900 Zestimate®
$300/sqft
$4,865 Estimated rent
Home value
$1,526,900
$1.42M - $1.63M
$4,865/mo
Zestimate® history
Loading...
Owner options
Explore your selling options
What's special
This is the opportunity to live the life you have always wanted! Introducing 1504 Union Rd, an envious private estate, offering a unique blend of suburban tranquility and luxury living. The generous lot size is teeming with a custom-build home accentuated with sprawling ceiling heights throughout, abundance of natural light, an appointed modernized kitchen, as well as a dedicated executive office. This property offers endless possibilities of lifestyles from remote work to entertaining lavish parties. It is set on an expansive gated and fenced lot spanning over three acres, thoughtfully sited, providing a resort-like backyard while ensuring privacy from all the various outdoor living areas. The home is conveniently located less than 5 minutes from Mint Hill downtown, grocery stores, the Emerald Lake Golf Course and the main axes of transport including i-485. Contact listing agent for your exclusive tour.
Zillow last checked: 8 hours ago
Listing updated: January 21, 2024 at 02:02pm
Listing Provided by:
Valerie Dulude valerie.dulude@premiersir.com,
Premier Sotheby's International Realty
Bought with:
Juan C Zuniga
Zuniga & Co LLC
Source: Canopy MLS as distributed by MLS GRID,MLS#: 4091998
Facts & features
Interior
Bedrooms & bathrooms
- Bedrooms: 5
- Bathrooms: 5
- Full bathrooms: 4
- 1/2 bathrooms: 1
- Main level bedrooms: 1
Primary bedroom
- Features: Cathedral Ceiling(s), Ceiling Fan(s), Garden Tub, Walk-In Closet(s)
- Level: Main
Bedroom s
- Features: Ceiling Fan(s), Walk-In Closet(s)
- Level: Upper
Bathroom half
- Level: Main
Bathroom full
- Level: Upper
Other
- Features: Storage, Walk-In Closet(s)
- Level: Upper
Dining room
- Level: Main
Great room
- Level: Main
Kitchen
- Features: Breakfast Bar, Kitchen Island, Walk-In Pantry
- Level: Main
Laundry
- Level: Main
Living room
- Features: Cathedral Ceiling(s), Vaulted Ceiling(s)
- Level: Main
Office
- Features: Built-in Features
- Level: Main
Heating
- Electric, Zoned
Cooling
- Ceiling Fan(s), Central Air, Heat Pump, Zoned
Appliances
- Included: Convection Oven, Dishwasher, Dryer, Electric Cooktop, ENERGY STAR Qualified Washer, ENERGY STAR Qualified Dishwasher, ENERGY STAR Qualified Dryer, ENERGY STAR Qualified Refrigerator, Exhaust Fan, Microwave, Self Cleaning Oven, Wall Oven, Washer/Dryer
- Laundry: Electric Dryer Hookup, Laundry Room
Features
- Built-in Features, Cathedral Ceiling(s), Kitchen Island, Pantry, Vaulted Ceiling(s)(s), Walk-In Closet(s), Walk-In Pantry, Whirlpool
- Flooring: Carpet, Tile, Wood
- Windows: Insulated Windows
- Has basement: No
- Attic: Pull Down Stairs,Walk-In
- Fireplace features: Family Room, Living Room
Interior area
- Total structure area: 4,669
- Total interior livable area: 4,669 sqft
- Finished area above ground: 4,669
- Finished area below ground: 0
Property
Parking
- Total spaces: 3
- Parking features: Attached Garage, Garage Faces Side, Keypad Entry, Garage on Main Level
- Attached garage spaces: 3
- Details: Can easily fit multiple cars or RV
Features
- Levels: Two
- Stories: 2
- Patio & porch: Balcony, Covered, Deck, Front Porch
- Exterior features: Fire Pit, Other - See Remarks
- Has private pool: Yes
- Pool features: In Ground
- Fencing: Fenced
Lot
- Size: 3.49 Acres
- Features: Orchard(s), Level, Private, Wooded
Details
- Additional structures: Gazebo, Shed(s)
- Parcel number: 19725102
- Zoning: R
- Special conditions: Standard
Construction
Type & style
- Home type: SingleFamily
- Architectural style: European
- Property subtype: Single Family Residence
Materials
- Brick Full, Stucco, Stone
- Foundation: Crawl Space
- Roof: Shingle
Condition
- New construction: No
- Year built: 2007
Utilities & green energy
- Sewer: Septic Installed
- Water: Well
Community & neighborhood
Community
- Community features: None
Location
- Region: Matthews
- Subdivision: None
Other
Other facts
- Listing terms: Cash,Construction Perm Loan,Conventional,Exchange,FHA
- Road surface type: Concrete, Gravel
Price history
| Date | Event | Price |
|---|---|---|
| 1/19/2024 | Sold | $1,400,000-6.4%$300/sqft |
Source: | ||
| 12/18/2023 | Listed for sale | $1,495,000+35.9%$320/sqft |
Source: | ||
| 12/4/2023 | Listing removed | -- |
Source: Zillow Rentals Report a problem | ||
| 11/22/2023 | Listed for rent | $11,500+9.5%$2/sqft |
Source: Zillow Rentals Report a problem | ||
| 10/25/2023 | Listing removed | -- |
Source: Zillow Rentals Report a problem | ||
Public tax history
| Year | Property taxes | Tax assessment |
|---|---|---|
| 2025 | -- | $1,279,300 |
| 2024 | -- | $1,279,300 +13.1% |
| 2023 | $7,400 -1.1% | $1,131,400 +28.9% |
Find assessor info on the county website
Neighborhood: 28104
Nearby schools
GreatSchools rating
- 8/10Bain ElementaryGrades: K-5Distance: 2.2 mi
- 4/10Mint Hill Middle SchoolGrades: 6-8Distance: 4.7 mi
- 6/10Independence HighGrades: 9-12Distance: 4.9 mi
Schools provided by the listing agent
- Elementary: Bain
Source: Canopy MLS as distributed by MLS GRID. This data may not be complete. We recommend contacting the local school district to confirm school assignments for this home.
Get a cash offer in 3 minutes
Find out how much your home could sell for in as little as 3 minutes with a no-obligation cash offer.
Estimated market value$1,526,900
Get a cash offer in 3 minutes
Find out how much your home could sell for in as little as 3 minutes with a no-obligation cash offer.
Estimated market value
$1,526,900

