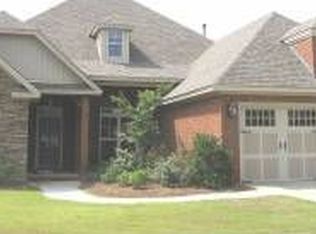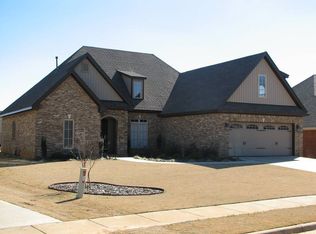Stunning Architecture! This 4 bedroom, 3 bath Riverchase North home is simply amazing! It features an open floor plan with tall, smooth ceilings, lovely crown molding, spacious rooms, and great storage space. Wood floors extend from the foyer into the family and dining rooms. The family room has a gorgeous coffered ceiling with fan and recessed lighting, a gas log fireplace, and great wall space for furniture. The dining room boasts a domed ceiling, chair rail, and a large window overlooking the front yard. The kitchen features custom cabinetry installed at graduated heights, under cabinet lighting, granite counters, a tile backsplash, stainless appliances, a large pantry, and hard tile flooring. The hard tile flows from the kitchen into the breakfast and gathering rooms. The breakfast room is filled with natural light from large windows overlooking the backyard. The gathering room offers a 2nd gas log fireplace and would also serve as a great bonus or multi-purpose room. The private master suite has a beautiful tray ceiling and a great walk-in closet. The bath offers a double sink vanity with granite counters and a linen cabinet, a fully tiled shower, and a jetted garden tub. Bedroom 2 is quite spacious and has a large closet. It is conveniently located next to the guest bathroom, which features a linen cabinet, tile around the tub/shower, and a transom window. Bedrooms 3 and 4 are also a great size and have nice closets. They share a walk through bath that has a long double sink vanity with storage and a separate room for the toilet and tub/shower. The laundry room has hard tile flooring and cabinetry. The covered back porch is extended by a great deck overlooking the level backyard. It is fully fenced and offers plenty of space for playing, gardening, or entertaining. The entire yard is serviced by a sprinkler system. A double garage tops off the list of amenities. The commute to Maxwell AFB and downtown Montgomery is approx. 20 minutes!
This property is off market, which means it's not currently listed for sale or rent on Zillow. This may be different from what's available on other websites or public sources.


