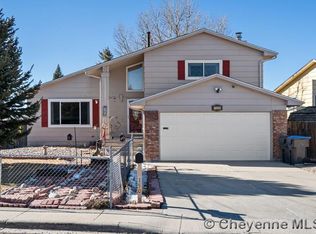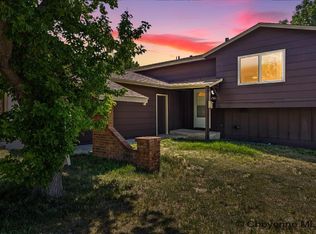Sold
Price Unknown
1504 Trail Way Rd, Cheyenne, WY 82007
5beds
2,112sqft
City Residential, Residential
Built in 1980
7,840.8 Square Feet Lot
$365,200 Zestimate®
$--/sqft
$2,542 Estimated rent
Home value
$365,200
$347,000 - $383,000
$2,542/mo
Zestimate® history
Loading...
Owner options
Explore your selling options
What's special
Discover the perfect blend of comfort and style in this captivating 5-bedroom, 3-bathroom bi-level home in Big Sky Estates. Three bedrooms and two baths are located on the upper level, while two additional bedrooms and one bath are situated on the lower level, offering flexibility and privacy for all. The lower level features an awesome family room complete with a wood-burning fireplace, wet bar, with a full-size refrigerator creating the perfect setting for gatherings and celebrations. Step outside to the back patio with a hot tub, ideal for relaxation, and enjoy the upper deck off the dining room for alfresco dining and entertaining. The 2-car attached garage comes with the added convenience of heating with a pellet stove providing warmth during colder months, and additional storage space. Stay cool in the summer months with central air conditioning throughout the home, ensuring comfort throughout the home. Schedule a private tour today to see what this home offers!
Zillow last checked: 8 hours ago
Listing updated: February 05, 2024 at 05:42pm
Listed by:
Ciarra Borucki 307-640-4086,
eXp Realty, LLC
Bought with:
Sarah Smith
#1 Properties
Source: Cheyenne BOR,MLS#: 92135
Facts & features
Interior
Bedrooms & bathrooms
- Bedrooms: 5
- Bathrooms: 3
- Full bathrooms: 3
Primary bedroom
- Level: Upper
- Area: 132
- Dimensions: 12 x 11
Bedroom 2
- Level: Upper
- Area: 99
- Dimensions: 9 x 11
Bedroom 3
- Level: Upper
- Area: 99
- Dimensions: 9 x 11
Bedroom 4
- Level: Lower
- Area: 143
- Dimensions: 13 x 11
Bedroom 5
- Level: Lower
- Area: 143
- Dimensions: 13 x 11
Bathroom 1
- Features: Full
- Level: Upper
Bathroom 2
- Features: Full
- Level: Upper
Bathroom 3
- Features: Full
- Level: Lower
Dining room
- Level: Upper
- Area: 81
- Dimensions: 9 x 9
Family room
- Level: Lower
- Area: 368
- Dimensions: 23 x 16
Kitchen
- Level: Upper
- Area: 80
- Dimensions: 10 x 8
Living room
- Level: Upper
- Area: 240
- Dimensions: 16 x 15
Heating
- Forced Air, Wood Stove, Natural Gas, Wood/Coal
Cooling
- Central Air
Appliances
- Included: Dishwasher, Disposal, Dryer, Microwave, Range, Refrigerator, Washer, Tankless Water Heater
- Laundry: Lower Level
Features
- Separate Dining
- Flooring: Laminate, Luxury Vinyl
- Doors: Storm Door(s)
- Windows: Bay Window(s)
- Basement: Walk-Out Access
- Number of fireplaces: 2
- Fireplace features: Two, Wood Burning, Pellet Stove
Interior area
- Total structure area: 2,112
- Total interior livable area: 2,112 sqft
- Finished area above ground: 1,056
Property
Parking
- Total spaces: 2
- Parking features: 2 Car Attached, Heated Garage, Garage Door Opener
- Attached garage spaces: 2
Accessibility
- Accessibility features: None
Features
- Levels: Bi-Level
- Patio & porch: Deck, Patio
- Has spa: Yes
- Spa features: Hot Tub
- Fencing: Back Yard,Fenced
Lot
- Size: 7,840 sqft
- Dimensions: 7,720
Details
- Parcel number: 13660730501200
- Special conditions: None of the Above
Construction
Type & style
- Home type: SingleFamily
- Property subtype: City Residential, Residential
Materials
- Brick, Wood/Hardboard
- Foundation: Basement
- Roof: Composition/Asphalt
Condition
- New construction: No
- Year built: 1980
Utilities & green energy
- Electric: Black Hills Energy
- Gas: Black Hills Energy
- Sewer: City Sewer
- Water: Public
Green energy
- Energy efficient items: Thermostat, Ceiling Fan
Community & neighborhood
Location
- Region: Cheyenne
- Subdivision: Big Sky Estates
Other
Other facts
- Listing agreement: N
- Listing terms: Cash,Conventional,FHA,VA Loan
Price history
| Date | Event | Price |
|---|---|---|
| 2/5/2024 | Sold | -- |
Source: | ||
| 12/25/2023 | Pending sale | $340,000$161/sqft |
Source: | ||
| 12/20/2023 | Listed for sale | $340,000+33.3%$161/sqft |
Source: | ||
| 12/6/2019 | Sold | -- |
Source: | ||
| 11/1/2019 | Pending sale | $255,000$121/sqft |
Source: Coldwell Banker The Property Exchange, Inc. #75957 Report a problem | ||
Public tax history
| Year | Property taxes | Tax assessment |
|---|---|---|
| 2024 | $2,476 +3.6% | $35,016 +3.6% |
| 2023 | $2,390 +10% | $33,803 +12.2% |
| 2022 | $2,174 +17.8% | $30,117 +18% |
Find assessor info on the county website
Neighborhood: 82007
Nearby schools
GreatSchools rating
- 3/10Goins Elementary SchoolGrades: PK-6Distance: 0.5 mi
- 2/10Johnson Junior High SchoolGrades: 7-8Distance: 0.3 mi
- 2/10South High SchoolGrades: 9-12Distance: 0.3 mi

