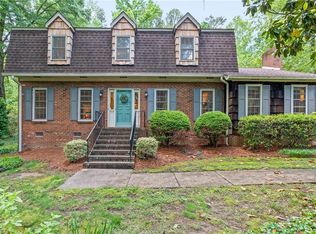Relax on this private cul-de-sac lot in Emerywood Forest. Besides being a beautiful home, the sunroom, backyard, and landscaping will make you feel like you are in the mountains. Inside there is room for everyone to enjoy: large living room, large family room with a fireplace and vaulted ceiling and a beautiful, updated kitchen. Large master bedroom and totally remodeled master bath. Two additional baths have also been updated with custom vanities and lighting. Fresh paint throughout. Great storage inside and outside. Make sure you put this well-maintained, well loved home on your "must see" list!
This property is off market, which means it's not currently listed for sale or rent on Zillow. This may be different from what's available on other websites or public sources.
