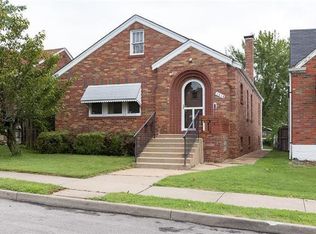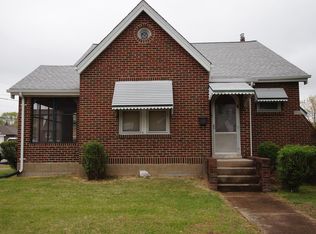Closed
Listing Provided by:
Michael T Lewis 314-221-3311,
ReeceNichols Real Estate
Bought with: Keller Williams Realty St. Louis
Price Unknown
1504 Telegraph Rd, Saint Louis, MO 63125
3beds
1,480sqft
Single Family Residence
Built in 1934
6,272.64 Square Feet Lot
$213,500 Zestimate®
$--/sqft
$1,529 Estimated rent
Home value
$213,500
$203,000 - $224,000
$1,529/mo
Zestimate® history
Loading...
Owner options
Explore your selling options
What's special
You will love this fantastic updated 3 bed, 1 bath home located to easy access to interstates and shopping. As you enter you will notice the updated LVP flooring throughout the living room and bedrooms. The living room has plenty of natural light, custom electric fireplace, and fresh paint. Two bedrooms are located on the main floor with a shared full bath. The kitchen is updated with white shaker cabinets, stainless appliances, and subway tile backsplash. Walk out back and enjoy evenings on your deck, while overlooking the level back yard. The lower level is finished with an additional bedroom, rec room and plenty of storage. Roof was replaced in Sept 23, newer water heater, and a 1 year home warranty for the new buyer.
Zillow last checked: 8 hours ago
Listing updated: April 28, 2025 at 05:25pm
Listing Provided by:
Michael T Lewis 314-221-3311,
ReeceNichols Real Estate
Bought with:
Adam G Harralson, 2021046553
Keller Williams Realty St. Louis
Source: MARIS,MLS#: 23054786 Originating MLS: St. Louis Association of REALTORS
Originating MLS: St. Louis Association of REALTORS
Facts & features
Interior
Bedrooms & bathrooms
- Bedrooms: 3
- Bathrooms: 1
- Full bathrooms: 1
- Main level bathrooms: 1
- Main level bedrooms: 2
Primary bedroom
- Features: Floor Covering: Luxury Vinyl Plank
- Level: Main
Bedroom
- Features: Floor Covering: Luxury Vinyl Plank
- Level: Main
Bedroom
- Features: Floor Covering: Ceramic Tile
- Level: Lower
Kitchen
- Features: Floor Covering: Ceramic Tile
- Level: Main
Living room
- Features: Floor Covering: Luxury Vinyl Plank
- Level: Main
Recreation room
- Features: Floor Covering: Ceramic Tile
- Level: Lower
Heating
- Natural Gas, Forced Air
Cooling
- Central Air, Electric
Appliances
- Included: Dishwasher, Disposal, Microwave, Electric Range, Electric Oven, Stainless Steel Appliance(s), Gas Water Heater
Features
- Breakfast Bar, Open Floorplan, Separate Dining
- Basement: Full,Partially Finished,Walk-Up Access
- Number of fireplaces: 1
- Fireplace features: Living Room, Electric
Interior area
- Total structure area: 1,480
- Total interior livable area: 1,480 sqft
- Finished area above ground: 980
- Finished area below ground: 500
Property
Parking
- Total spaces: 1
- Parking features: RV Access/Parking, Alley Access, Detached, Off Street
- Garage spaces: 1
Features
- Levels: One
- Patio & porch: Deck
Lot
- Size: 6,272 sqft
- Features: Level
Details
- Parcel number: 27H341041
- Special conditions: Standard
Construction
Type & style
- Home type: SingleFamily
- Architectural style: Craftsman,Bungalow
- Property subtype: Single Family Residence
Materials
- Brick
Condition
- Year built: 1934
Details
- Warranty included: Yes
Utilities & green energy
- Sewer: Public Sewer
- Water: Public
- Utilities for property: Electricity Available
Community & neighborhood
Location
- Region: Saint Louis
- Subdivision: Point Breeze Homesites
Other
Other facts
- Listing terms: Cash,Conventional,FHA,VA Loan
- Ownership: Private
Price history
| Date | Event | Price |
|---|---|---|
| 11/10/2023 | Sold | -- |
Source: | ||
| 9/28/2023 | Pending sale | $189,900$128/sqft |
Source: | ||
| 9/27/2023 | Listed for sale | $189,900$128/sqft |
Source: | ||
| 9/16/2023 | Pending sale | $189,900$128/sqft |
Source: | ||
| 9/12/2023 | Listed for sale | $189,900+279.8%$128/sqft |
Source: | ||
Public tax history
| Year | Property taxes | Tax assessment |
|---|---|---|
| 2025 | -- | $33,750 +17.1% |
| 2024 | $2,111 +6.2% | $28,820 |
| 2023 | $1,988 +22.6% | $28,820 +23% |
Find assessor info on the county website
Neighborhood: 63125
Nearby schools
GreatSchools rating
- 4/10Forder Elementary SchoolGrades: K-5Distance: 0.4 mi
- 7/10Margaret Buerkle Middle SchoolGrades: 6-8Distance: 2.2 mi
- 5/10Mehlville High SchoolGrades: 9-12Distance: 2 mi
Schools provided by the listing agent
- Elementary: Forder Elem.
- Middle: Margaret Buerkle Middle
- High: Mehlville High School
Source: MARIS. This data may not be complete. We recommend contacting the local school district to confirm school assignments for this home.
Get a cash offer in 3 minutes
Find out how much your home could sell for in as little as 3 minutes with a no-obligation cash offer.
Estimated market value$213,500
Get a cash offer in 3 minutes
Find out how much your home could sell for in as little as 3 minutes with a no-obligation cash offer.
Estimated market value
$213,500

