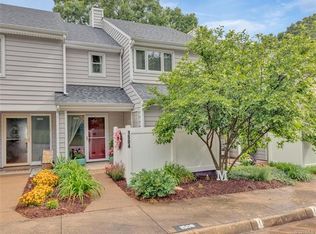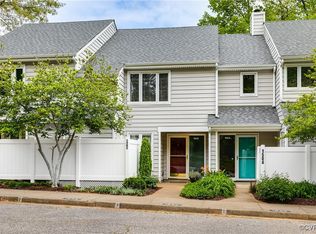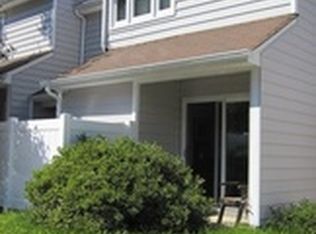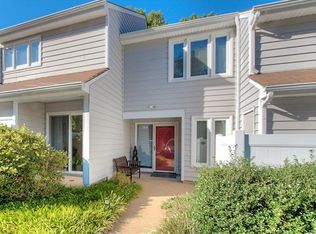Sold for $315,000 on 04/11/25
$315,000
1504 Sycamore Square Dr, Midlothian, VA 23113
3beds
1,540sqft
Condominium
Built in 1985
-- sqft lot
$323,000 Zestimate®
$205/sqft
$2,250 Estimated rent
Home value
$323,000
$307,000 - $339,000
$2,250/mo
Zestimate® history
Loading...
Owner options
Explore your selling options
What's special
An amazing opportunity in the heart of Midlothian, Sycamore Mews offers this spacious 3-bedroom, 2.5-bath condo with 1,540 sq ft of living space. Located near shopping and dining, this home features hardwood floors throughout the first floor, plush carpet on the second floor, and a private back patio with a vinyl fence for added privacy. Enjoy the serene cul-de-sac location with two designated parking spaces. The foyer welcomes you with a storm door that floods the area with natural light, a chandelier, and a coat closet for guests. The spacious living room offers a ceiling fan with light and flows seamlessly into the dining room, which features a vaulted ceiling with skylights and double sliding doors to the backyard. Perfect for hosting guests or enjoying a quiet morning coffee or evening relaxation. The dining room is filled with natural light, and its open flow into the kitchen makes it ideal for entertaining. The kitchen boasts shaker-style cabinets, granite countertops, stainless steel appliances and black dishwasher, a large pantry, and a bar overlooking the dining room. An additional dining area or cozy office/sitting area with a sliding glass door leads to the front covered porch. Upstairs, the primary suite includes a walk-in closet, a ceiling fan with light, and an ensuite bath with beautiful plank-tiled floors, a single vanity, and a tiled walk-in shower. Two additional bedrooms feature ceiling fans and closets. A hallway linen closet provides extra storage, and there’s attic access for convenience.
With a wonderful location and inviting living space, you won’t want to miss this! Schedule your showing today!
Zillow last checked: 8 hours ago
Listing updated: April 14, 2025 at 08:32am
Listed by:
James Strum (804)432-3408,
Long & Foster REALTORS,
Drew Setzer 804-350-9451,
Long & Foster REALTORS
Bought with:
Bill LaFratta, 0225038272
Shaheen Ruth Martin & Fonville
Source: CVRMLS,MLS#: 2502854 Originating MLS: Central Virginia Regional MLS
Originating MLS: Central Virginia Regional MLS
Facts & features
Interior
Bedrooms & bathrooms
- Bedrooms: 3
- Bathrooms: 3
- Full bathrooms: 2
- 1/2 bathrooms: 1
Primary bedroom
- Description: Carpeting,Walk In Closet,CF w/Light, Ensuite
- Level: Second
- Dimensions: 14.5 x 13.8
Bedroom 2
- Description: Carpeting, Ceiling Fan, Single Door Closet
- Level: Second
- Dimensions: 13.5 x 10.0
Bedroom 3
- Description: Carpeting, Ceiling Fan w/Light, Single Door Closet
- Level: Second
- Dimensions: 9.11 x 9.8
Dining room
- Description: Hardwoods,Chandelier,Open Flow
- Level: First
- Dimensions: 11.0 x 8.4
Foyer
- Description: Hardwood Floors, Light Fixture, Coat Closet
- Level: First
- Dimensions: 17.4 x 8.0
Other
- Description: Tub & Shower
- Level: Second
Half bath
- Level: First
Kitchen
- Description: HW,Granite,Pantry,Eat-In,SS & Black Apps
- Level: First
- Dimensions: 22.0 x 7.7
Laundry
- Description: Laundry Closet with Shelves & Light
- Level: First
- Dimensions: 0 x 0
Living room
- Description: Hardwoods,Skylights,CF w/Light,WB FP,Patio Access
- Level: First
- Dimensions: 17.10 x 13.8
Heating
- Electric, Heat Pump
Cooling
- Electric, Heat Pump
Appliances
- Included: Dryer, Dishwasher, Electric Cooking, Electric Water Heater, Disposal, Microwave, Range, Refrigerator, Smooth Cooktop, Washer
- Laundry: Washer Hookup, Dryer Hookup
Features
- Ceiling Fan(s), Cathedral Ceiling(s), Dining Area, Eat-in Kitchen, Granite Counters, Bath in Primary Bedroom, Pantry, Skylights, Walk-In Closet(s)
- Flooring: Carpet, Tile, Wood
- Doors: Insulated Doors, Sliding Doors, Storm Door(s)
- Windows: Skylight(s)
- Has basement: No
- Attic: Pull Down Stairs
- Number of fireplaces: 1
Interior area
- Total interior livable area: 1,540 sqft
- Finished area above ground: 1,540
Property
Parking
- Parking features: Assigned, Driveway, Paved
- Has uncovered spaces: Yes
Features
- Levels: Two
- Stories: 2
- Patio & porch: Rear Porch, Front Porch, Patio, Porch
- Exterior features: Porch, Storage, Shed, Paved Driveway
- Pool features: Community, Outdoor Pool, Pool
- Fencing: Back Yard,Fenced,Privacy,Vinyl
Lot
- Features: Cul-De-Sac, Level
- Topography: Level
Details
- Parcel number: 728709978800051
- Zoning description: R7
Construction
Type & style
- Home type: Condo
- Architectural style: Contemporary,Two Story
- Property subtype: Condominium
- Attached to another structure: Yes
Materials
- Frame, Concrete, Vinyl Siding
- Foundation: Slab
- Roof: Composition
Condition
- Resale
- New construction: No
- Year built: 1985
Utilities & green energy
- Sewer: Public Sewer
- Water: Public
Community & neighborhood
Location
- Region: Midlothian
- Subdivision: Sycamore Mews Condo
HOA & financial
HOA
- Has HOA: Yes
- HOA fee: $350 monthly
- Services included: Association Management, Clubhouse, Common Areas, Maintenance Grounds, Maintenance Structure, Pool(s), Snow Removal, Trash
Other
Other facts
- Ownership: Individuals
- Ownership type: Sole Proprietor
Price history
| Date | Event | Price |
|---|---|---|
| 4/11/2025 | Sold | $315,000+3.3%$205/sqft |
Source: | ||
| 3/3/2025 | Pending sale | $305,000$198/sqft |
Source: | ||
| 2/24/2025 | Listed for sale | $305,000+79.4%$198/sqft |
Source: | ||
| 4/13/2017 | Sold | $170,000+51.1%$110/sqft |
Source: Public Record | ||
| 8/2/2002 | Sold | $112,500$73/sqft |
Source: Public Record | ||
Public tax history
| Year | Property taxes | Tax assessment |
|---|---|---|
| 2025 | $2,423 +4.8% | $272,200 +6% |
| 2024 | $2,311 +3.7% | $256,800 +4.9% |
| 2023 | $2,229 +13.2% | $244,900 +14.5% |
Find assessor info on the county website
Neighborhood: 23113
Nearby schools
GreatSchools rating
- 7/10J B Watkins Elementary SchoolGrades: PK-5Distance: 0.9 mi
- 7/10Midlothian Middle SchoolGrades: 6-8Distance: 0.4 mi
- 9/10Midlothian High SchoolGrades: 9-12Distance: 1 mi
Schools provided by the listing agent
- Elementary: Watkins
- Middle: Midlothian
- High: Midlothian
Source: CVRMLS. This data may not be complete. We recommend contacting the local school district to confirm school assignments for this home.
Get a cash offer in 3 minutes
Find out how much your home could sell for in as little as 3 minutes with a no-obligation cash offer.
Estimated market value
$323,000
Get a cash offer in 3 minutes
Find out how much your home could sell for in as little as 3 minutes with a no-obligation cash offer.
Estimated market value
$323,000



