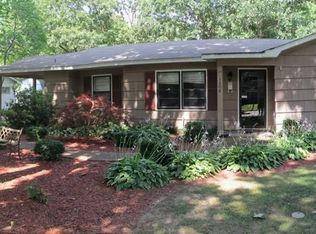Sold for $180,000
$180,000
1504 Summerlane SE, Decatur, AL 35601
3beds
1,397sqft
Single Family Residence
Built in 1960
0.3 Acres Lot
$177,700 Zestimate®
$129/sqft
$1,305 Estimated rent
Home value
$177,700
$144,000 - $219,000
$1,305/mo
Zestimate® history
Loading...
Owner options
Explore your selling options
What's special
Well, maintained 3-Bedroom home in one of Decatur's most desirable Southeast neighborhoods. Beautiful hardwood floors through-out most of the home. It sits on a large flat fenced in yard perfect for a family dog. Includes (2) outside storage buildings. Roof-2022, Refrigerator & Dishwasher-2023, Water Heater-2025
Zillow last checked: 8 hours ago
Listing updated: June 06, 2025 at 03:37pm
Listed by:
Robin Williams 256-990-0113,
RE/MAX Platinum
Bought with:
, 96508
Lake & Coast Real Estate Co.
Source: ValleyMLS,MLS#: 21886251
Facts & features
Interior
Bedrooms & bathrooms
- Bedrooms: 3
- Bathrooms: 2
- Full bathrooms: 1
- 1/2 bathrooms: 1
Primary bedroom
- Features: Wood Floor
- Level: First
- Area: 143
- Dimensions: 13 x 11
Bedroom 2
- Features: Wood Floor
- Level: First
- Area: 120
- Dimensions: 12 x 10
Bedroom 3
- Features: Wood Floor
- Level: First
- Area: 120
- Dimensions: 12 x 10
Dining room
- Features: Wood Floor
- Level: First
- Area: 126
- Dimensions: 14 x 9
Kitchen
- Features: Eat-in Kitchen, Vinyl
- Level: First
- Area: 130
- Dimensions: 13 x 10
Living room
- Features: Wood Floor
- Level: First
- Area: 216
- Dimensions: 18 x 12
Den
- Features: Vinyl
- Level: First
- Area: 165
- Dimensions: 15 x 11
Heating
- Central 1, Propane
Cooling
- Central 1
Appliances
- Included: Range, Dishwasher, Refrigerator, Dryer, Washer, Electric Water Heater
Features
- Has basement: No
- Fireplace features: See Remarks
Interior area
- Total interior livable area: 1,397 sqft
Property
Parking
- Total spaces: 1
- Parking features: Carport, Attached Carport, Alley Access, Driveway-Concrete
- Carport spaces: 1
Features
- Levels: One
- Stories: 1
- Patio & porch: Front Porch
Lot
- Size: 0.30 Acres
- Dimensions: 87 x 150 x 87 x 150
Details
- Parcel number: 03 08 28 2 010 003.000
Construction
Type & style
- Home type: SingleFamily
- Architectural style: Ranch
- Property subtype: Single Family Residence
Materials
- Foundation: Slab
Condition
- New construction: No
- Year built: 1960
Utilities & green energy
- Sewer: Public Sewer
- Water: Public
Community & neighborhood
Location
- Region: Decatur
- Subdivision: Morningside
Price history
| Date | Event | Price |
|---|---|---|
| 6/6/2025 | Sold | $180,000-4.8%$129/sqft |
Source: | ||
| 4/28/2025 | Pending sale | $189,000$135/sqft |
Source: | ||
| 4/15/2025 | Listed for sale | $189,000$135/sqft |
Source: | ||
Public tax history
| Year | Property taxes | Tax assessment |
|---|---|---|
| 2024 | $860 | $18,980 |
| 2023 | $860 | $18,980 |
| 2022 | $860 +291.7% | $18,980 +129.8% |
Find assessor info on the county website
Neighborhood: 35601
Nearby schools
GreatSchools rating
- 6/10Eastwood Elementary SchoolGrades: PK-5Distance: 0.7 mi
- 4/10Decatur Middle SchoolGrades: 6-8Distance: 1.2 mi
- 5/10Decatur High SchoolGrades: 9-12Distance: 1.1 mi
Schools provided by the listing agent
- Elementary: Eastwood Elementary
- Middle: Decatur Middle School
- High: Decatur High
Source: ValleyMLS. This data may not be complete. We recommend contacting the local school district to confirm school assignments for this home.
Get pre-qualified for a loan
At Zillow Home Loans, we can pre-qualify you in as little as 5 minutes with no impact to your credit score.An equal housing lender. NMLS #10287.
Sell with ease on Zillow
Get a Zillow Showcase℠ listing at no additional cost and you could sell for —faster.
$177,700
2% more+$3,554
With Zillow Showcase(estimated)$181,254
