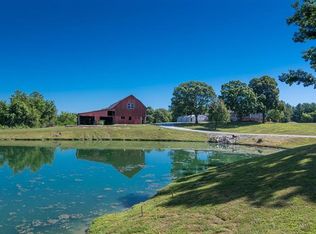Closed
Listing Provided by:
Stacy Redmon 618-977-4723,
Coldwell Banker Brown Realtors
Bought with: Tarrant and Harman Real Estate and Auction Co
$230,000
1504 Straube Ln, Brighton, IL 62012
4beds
2,044sqft
Single Family Residence
Built in 1962
0.6 Acres Lot
$236,400 Zestimate®
$113/sqft
$1,935 Estimated rent
Home value
$236,400
$191,000 - $279,000
$1,935/mo
Zestimate® history
Loading...
Owner options
Explore your selling options
What's special
Discover your dream home at 1504 Straube Lane. This charming 4 bed/2 bath brick ranch built & maintained by generations of family is perfectly situated on the outskirts of Godfrey on a half-acre lot comprising 2 parcels. Peaceful living while still enjoying the convenience of local amenities. Upon arrival notice the circle drive leading to an attached double car garage. As you enter the living area you will be welcomed by a cozy wood burning fireplace, down the hall 4 bedrooms, a beautifully updated bath featuring a jacuzzi tub & walk in shower, large eat in kitchen w/SS refrigerator, & granite flooring providing luxury & durability. Rounding out the home is a spacious family room & a second updated bath. Step through the doors to a screened-in back area leading to a composite deck, a large shed w/work bench, electric & a garage door for mowers ATVS etc. Roof 2019, Outside A/C Unit 2023, A coil for furnace 2023. Seller is offering a home warranty through CHW. Home is being sold AS IS. Additional Rooms: Sun Room
Zillow last checked: 8 hours ago
Listing updated: April 28, 2025 at 05:37pm
Listing Provided by:
Stacy Redmon 618-977-4723,
Coldwell Banker Brown Realtors
Bought with:
Robert D Doody, 475183009
Tarrant and Harman Real Estate and Auction Co
Source: MARIS,MLS#: 24048288 Originating MLS: Southwestern Illinois Board of REALTORS
Originating MLS: Southwestern Illinois Board of REALTORS
Facts & features
Interior
Bedrooms & bathrooms
- Bedrooms: 4
- Bathrooms: 2
- Full bathrooms: 2
- Main level bathrooms: 2
- Main level bedrooms: 4
Primary bedroom
- Features: Floor Covering: Luxury Vinyl Plank
- Level: Main
- Area: 144
- Dimensions: 12x12
Bedroom
- Features: Floor Covering: Luxury Vinyl Plank
- Level: Main
- Area: 120
- Dimensions: 12x10
Bedroom
- Features: Floor Covering: Luxury Vinyl Plank
- Level: Main
- Area: 120
- Dimensions: 12x10
Bedroom
- Features: Floor Covering: Luxury Vinyl Plank
- Level: Main
- Area: 120
- Dimensions: 12x10
Bathroom
- Features: Floor Covering: Ceramic Tile
- Level: Main
- Area: 56
- Dimensions: 8x7
Bathroom
- Features: Floor Covering: Ceramic Tile
- Level: Main
- Area: 48
- Dimensions: 6x8
Family room
- Features: Floor Covering: Luxury Vinyl Plank
- Level: Main
- Area: 624
- Dimensions: 24x26
Kitchen
- Features: Floor Covering: Other
- Level: Main
- Area: 192
- Dimensions: 16x12
Living room
- Features: Floor Covering: Luxury Vinyl Plank
- Level: Main
- Area: 252
- Dimensions: 21x12
Heating
- Forced Air, Propane
Cooling
- Central Air, Electric
Appliances
- Included: Electric Water Heater, Other, Microwave, Refrigerator
Features
- Eat-in Kitchen, Solid Surface Countertop(s)
- Doors: French Doors
- Basement: Block,Full,Unfinished
- Number of fireplaces: 1
- Fireplace features: Wood Burning, Living Room
Interior area
- Total structure area: 2,044
- Total interior livable area: 2,044 sqft
- Finished area above ground: 2,044
- Finished area below ground: 0
Property
Parking
- Total spaces: 2
- Parking features: Additional Parking, Attached, Circular Driveway, Garage, Garage Door Opener
- Attached garage spaces: 2
- Has uncovered spaces: Yes
Features
- Levels: One
- Patio & porch: Deck, Composite
Lot
- Size: 0.60 Acres
Details
- Additional structures: Shed(s)
- Parcel number: 241011200000019.003
- Special conditions: Standard
Construction
Type & style
- Home type: SingleFamily
- Architectural style: Other,Ranch
- Property subtype: Single Family Residence
Materials
- Brick Veneer, Stone Veneer
Condition
- Year built: 1962
Utilities & green energy
- Sewer: Septic Tank
- Water: Public
Community & neighborhood
Location
- Region: Brighton
- Subdivision: Not In A Subdivision
Other
Other facts
- Listing terms: Cash,Conventional
- Ownership: Private
- Road surface type: Asphalt
Price history
| Date | Event | Price |
|---|---|---|
| 9/27/2024 | Sold | $230,000+4.5%$113/sqft |
Source: | ||
| 9/27/2024 | Pending sale | $220,000$108/sqft |
Source: | ||
| 8/10/2024 | Contingent | $220,000$108/sqft |
Source: | ||
| 8/8/2024 | Listed for sale | $220,000$108/sqft |
Source: | ||
Public tax history
Tax history is unavailable.
Neighborhood: 62012
Nearby schools
GreatSchools rating
- NALewis & Clark Elementary SchoolGrades: PK-1Distance: 1.6 mi
- 3/10Alton Middle SchoolGrades: 6-8Distance: 5.3 mi
- 4/10Alton High SchoolGrades: PK,9-12Distance: 3.2 mi
Schools provided by the listing agent
- Elementary: Alton Dist 11
- Middle: Alton Dist 11
- High: Alton
Source: MARIS. This data may not be complete. We recommend contacting the local school district to confirm school assignments for this home.

Get pre-qualified for a loan
At Zillow Home Loans, we can pre-qualify you in as little as 5 minutes with no impact to your credit score.An equal housing lender. NMLS #10287.
Sell for more on Zillow
Get a free Zillow Showcase℠ listing and you could sell for .
$236,400
2% more+ $4,728
With Zillow Showcase(estimated)
$241,128