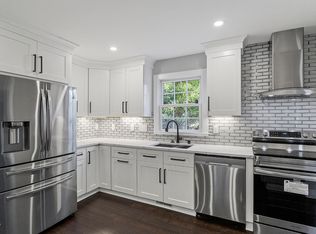Fabulous opportunity to get into a cul-de-sac location in North Ridge! Excellent location; split level home on large private fenced-in yard. Tons of sq footage for the money w/ 4 BR& 3 full baths + 2-car gar. HVAC 4 yrs old; Interior updates are needed but for this price, in this location, move right in & make it yours, to your taste & on your schedule. Convenient to dining, shopping, midtown and 540/RTP. Rec room converted from existing space 20+ yrs ago, permit cannot be located.
This property is off market, which means it's not currently listed for sale or rent on Zillow. This may be different from what's available on other websites or public sources.
