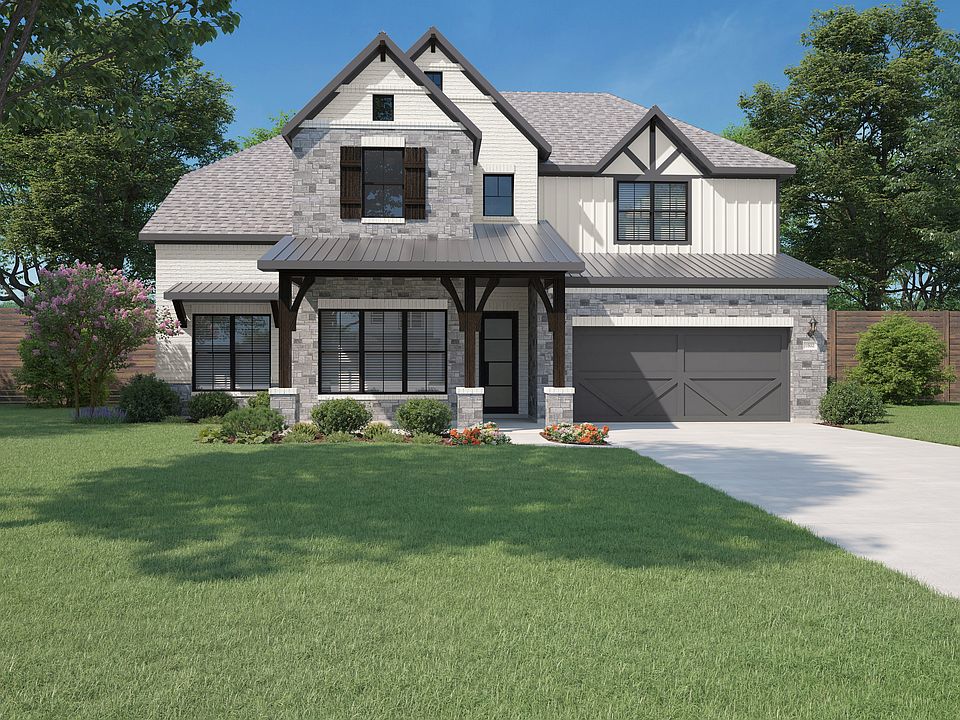Introducing The Aruba by Stonefield Homes — a stunning 5-bedroom, 4.5-bathroom home with a study, media room, game room, and a 3-car garage, offering over 4,242 sq.ft. of elegant living space. This thoughtful floor plan includes two bedrooms on the first floor, ideal for multigenerational living or guests. The open layout provides ample space for entertaining and everyday comfort. Zoned to highly acclaimed Spring Branch ISD and surrounded by top private schools. Enjoy being minutes from CityCentre, the MarqE Entertainment Center, and premier dining and shopping options. Nature lovers will appreciate the proximity to Memorial Park, a 155-acre sanctuary featuring trails, gardens, and wildlife observation. This home offers the perfect balance of luxury and convenience in one of Houston’s most desirable areas. Don’t miss your chance to call The Aruba your new home—schedule a private tour today!
New construction
$1,499,990
1504 Story St, Houston, TX 77055
5beds
4,242sqft
Single Family Residence
Built in 2025
10,175 sqft lot
$1,484,700 Zestimate®
$354/sqft
$-- HOA
- 53 days
- on Zillow |
- 164 |
- 6 |
Zillow last checked: 7 hours ago
Listing updated: June 12, 2025 at 04:51am
Listed by:
Charlie Kriegel TREC #0520642 832-496-2614,
Winhill Advisors - Kirby
Source: HAR,MLS#: 80924724
Travel times
Schedule tour
Select a date
Facts & features
Interior
Bedrooms & bathrooms
- Bedrooms: 5
- Bathrooms: 5
- Full bathrooms: 4
- 1/2 bathrooms: 1
Rooms
- Room types: Dining Room, Gameroom Up, Office, Kitchen/Dining Combo, Living Room, Media Room, Utility Room
Primary bathroom
- Features: Half Bath
Kitchen
- Features: Island w/ Cooktop, Kitchen open to Family Room, Pantry, Pot Filler, Soft Closing Cabinets, Soft Closing Drawers, Walk-in Pantry
Heating
- Natural Gas, Zoned
Cooling
- Electric, Zoned
Appliances
- Included: ENERGY STAR Qualified Appliances, Water Heater, Dishwasher, Disposal, Microwave
Features
- Formal Entry/Foyer, High Ceilings, Prewired for Alarm System, Ceiling Fan(s), 1 Bedroom Down - Not Primary BR, Primary Bed - 1st Floor
- Flooring: Engineered Wood, Tile
- Windows: Insulated/Low-E windows
- Attic: Radiant Attic Barrier
- Number of fireplaces: 1
Interior area
- Total structure area: 4,242
- Total interior livable area: 4,242 sqft
Property
Parking
- Total spaces: 3
- Parking features: Attached, Driveway
- Attached garage spaces: 3
- Details: Garage Dimension(30x20)
Features
- Stories: 2
- Patio & porch: Covered, Patio/Deck
- Exterior features: Exterior Gas Connection, Outdoor Kitchen, Sprinkler System
- Fencing: Back Yard
Lot
- Size: 10,175 sqft
- Features: Subdivided, Back Yard
Details
- Parcel number: 0752190050008
Construction
Type & style
- Home type: SingleFamily
- Architectural style: Contemporary/Modern
- Property subtype: Single Family Residence
Materials
- Brick, Cement Siding, Stone, Batts Insulation, Blown-In Insulation
- Foundation: Slab
- Roof: Composition
Condition
- Under Construction
- New construction: Yes
- Year built: 2025
Details
- Builder name: Stonefield Homes
Utilities & green energy
- Sewer: Public Sewer
- Water: Public
Green energy
- Green verification: HERS Index Score
- Energy efficient items: Attic Vents, Thermostat, Lighting, HVAC, HVAC>13 SEER
Community & HOA
Community
- Security: Fire Alarm, Prewired
- Subdivision: Westview Terrace
Location
- Region: Houston
Financial & listing details
- Price per square foot: $354/sqft
- Tax assessed value: $397,923
- Annual tax amount: $9,169
- Date on market: 4/22/2025
- Listing agreement: Exclusive Right to Sell/Lease
- Listing terms: Cash,Conventional
- Road surface type: Asphalt
About the community
Westview Terrace is conveniently located within the historic community of Spring Branch with easy access to the energy corridor and less than 10 miles away from the Down-town Houston. Students will attend the highly acclaimed Spring Branch ISD. Some of the best private schools in the city are also nearby. Residents can easily access the city's cultural, busi-ness, and entertainment districts, making it the ideal location for professionals and families alike. For food fun and shopping, The MarqE Entertainment Center and City Centre are just a few miles away. Feel like taking in fresh air on a nice hike or bike trail? Memorial Park is a sprawling urban oasis offering over 1,500 acres of green space, featuring scenic walking trails, bike paths, a golf course, and picnic areas. It's perfect for outdoor enthusiasts and those look-ing for a peaceful retreat. Houston Arboretum & Nature center is nestled within Memorial Park, this 155-acre nature sanctuary offers educational trails, wildlife observation, and beauti-ful gardens. It's ideal for nature lovers and families looking to explore local flora and fauna. This community is also just walking distance to Freed Park. Enjoy the benefits of urban living while also relishing the peaceful ambiance of a well-planned suburban community.
Source: Stonefield Homes Houston

