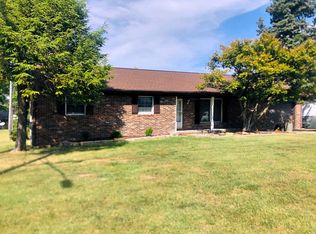Closed
$190,000
1504 State St, Washington, IN 47501
2beds
2,274sqft
Single Family Residence
Built in 1946
0.54 Acres Lot
$196,500 Zestimate®
$--/sqft
$1,529 Estimated rent
Home value
$196,500
Estimated sales range
Not available
$1,529/mo
Zestimate® history
Loading...
Owner options
Explore your selling options
What's special
Welcome to this charming brick home offering a blend of comfort and functionality on the east side of town. Situated on a spacious lot & large beautiful open level backyard. Inside, the home features two bedrooms and two full baths, complemented by hardwood floors and newer carpet. With a generous living area encompassing 2,274 square feet, there's ample room for everyday living and entertaining. A highlight of this home is its finished DRY basement complete with a full bathroom, providing versatile space for recreation or additional bedrooms or living quarters if desired. Further enhancing its appeal are recent updates including a newer roof, HVAC system, and air conditioning, offering peace of mind and energy efficiency. A one-car attached garage featuring a new custom-coated epoxy floor is ideal for both storage and convenience. Another Storage shed is attached on the rear of the garage for additional storage.
Zillow last checked: 8 hours ago
Listing updated: October 03, 2024 at 02:09pm
Listed by:
Chris Craig chris@homeandharvestproperties.com,
Home & Harvest Properties LLC
Bought with:
Kim D James, RB14030092
ERA FIRST ADVANTAGE REALTY, INC
Source: IRMLS,MLS#: 202423062
Facts & features
Interior
Bedrooms & bathrooms
- Bedrooms: 2
- Bathrooms: 2
- Full bathrooms: 2
- Main level bedrooms: 2
Bedroom 1
- Level: Main
Bedroom 2
- Level: Main
Heating
- Natural Gas, Conventional, Forced Air
Cooling
- Central Air
Appliances
- Included: Dishwasher, Refrigerator, Washer, Electric Cooktop, Dehumidifier, Dryer-Electric, Electric Oven, Electric Water Heater
Features
- Bookcases, Laminate Counters, Natural Woodwork, Stand Up Shower, Tub/Shower Combination, Main Level Bedroom Suite
- Flooring: Hardwood, Carpet
- Windows: Window Treatments, Blinds
- Basement: Full,Finished,Block,Sump Pump
- Has fireplace: No
Interior area
- Total structure area: 2,274
- Total interior livable area: 2,274 sqft
- Finished area above ground: 1,137
- Finished area below ground: 1,137
Property
Parking
- Total spaces: 1
- Parking features: Attached, Garage Door Opener, Garage Utilities
- Attached garage spaces: 1
Features
- Levels: One
- Stories: 1
- Patio & porch: Porch Covered
Lot
- Size: 0.54 Acres
- Features: Level, 0-2.9999, Landscaped
Details
- Parcel number: 141026403061.000017
- Other equipment: Sump Pump
Construction
Type & style
- Home type: SingleFamily
- Architectural style: Ranch
- Property subtype: Single Family Residence
Materials
- Brick
- Roof: Asphalt,Shingle
Condition
- New construction: No
- Year built: 1946
Utilities & green energy
- Sewer: Public Sewer
- Water: City
Community & neighborhood
Security
- Security features: Smoke Detector(s)
Community
- Community features: Sidewalks
Location
- Region: Washington
- Subdivision: None
Other
Other facts
- Listing terms: Cash,FHA,USDA Loan,VA Loan
Price history
| Date | Event | Price |
|---|---|---|
| 10/2/2024 | Sold | $190,000-2.1% |
Source: | ||
| 7/16/2024 | Price change | $194,000-2.5% |
Source: | ||
| 6/24/2024 | Listed for sale | $199,000+100% |
Source: | ||
| 3/24/2021 | Listing removed | -- |
Source: Owner Report a problem | ||
| 6/12/2017 | Listing removed | $99,500$44/sqft |
Source: Owner Report a problem | ||
Public tax history
| Year | Property taxes | Tax assessment |
|---|---|---|
| 2024 | $1,266 +19.5% | $128,500 +3% |
| 2023 | $1,059 +8.2% | $124,800 +16.9% |
| 2022 | $979 +16.6% | $106,800 +8.1% |
Find assessor info on the county website
Neighborhood: 47501
Nearby schools
GreatSchools rating
- NAWashington PrimaryGrades: PK-1Distance: 0.6 mi
- 4/10Washington Junior High SchoolGrades: 7-8Distance: 0.7 mi
- 3/10Washington High SchoolGrades: 9-12Distance: 0.7 mi
Schools provided by the listing agent
- Elementary: Washington Community Schools
- Middle: Washington
- High: Washington
- District: Washington Community Schools
Source: IRMLS. This data may not be complete. We recommend contacting the local school district to confirm school assignments for this home.
Get pre-qualified for a loan
At Zillow Home Loans, we can pre-qualify you in as little as 5 minutes with no impact to your credit score.An equal housing lender. NMLS #10287.
