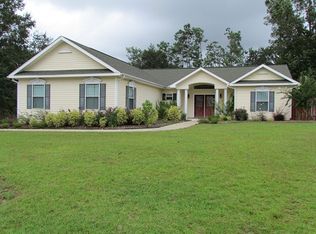Sold for $255,000
$255,000
1504 Silver Ridge Dr, Cantonment, FL 32533
3beds
1,646sqft
Single Family Residence
Built in 1993
0.52 Acres Lot
$257,200 Zestimate®
$155/sqft
$1,733 Estimated rent
Home value
$257,200
$242,000 - $273,000
$1,733/mo
Zestimate® history
Loading...
Owner options
Explore your selling options
What's special
Welcome to this beautifully maintained 3-bedroom, 2-bathroom home situated on a desirable corner lot in a quiet cul-de-sac. Featuring a sought-after split floor plan, this home offers the perfect blend of comfort and functionality. Step inside to find newly installed luxury vinyl plank (LVP) flooring in all bedrooms, adding a modern touch and easy maintenance. The inviting open-concept living and dining space boasts vaulted ceilings, neutral-toned walls, and an abundance of natural light. The heart of the home—the kitchen—boasts stunning granite countertops, stainless steel appliances, a convenient pantry, and ample cabinet space, making it a chef’s dream. The spacious master suite is a true retreat, featuring two walk-in closets and a large ensuite bathroom complete with a double vanity, granite countertops and a relaxing garden tub Enjoy outdoor living in the expansive backyard, home to a delightful adolescent citrus bush, perfect for fresh fruit right at your doorstep. With its generous lot size, there’s plenty of space for gardening, entertaining, or even adding a pool. Located in a peaceful neighborhood with cul-de-sac privacy, this home is just minutes from local amenities, schools, and shopping. Don't miss the opportunity to make this stunning property your own!
Zillow last checked: 8 hours ago
Listing updated: March 21, 2025 at 08:59am
Listed by:
Justin Creel 850-530-7799,
KELLER WILLIAMS REALTY GULF COAST
Bought with:
Catherine Bergfelder
Epique Realty, Inc.
Source: PAR,MLS#: 659562
Facts & features
Interior
Bedrooms & bathrooms
- Bedrooms: 3
- Bathrooms: 2
- Full bathrooms: 2
Primary bedroom
- Level: First
- Area: 193.49
- Dimensions: 12.42 x 15.58
Bedroom
- Level: First
- Area: 111.98
- Dimensions: 10.75 x 10.42
Bedroom 1
- Level: First
- Area: 128.09
- Dimensions: 9.92 x 12.92
Primary bathroom
- Level: First
- Area: 147.97
- Dimensions: 11.92 x 12.42
Bathroom
- Level: First
- Area: 46.71
- Dimensions: 9.5 x 4.92
Dining room
- Level: First
- Area: 114.58
- Dimensions: 11 x 10.42
Kitchen
- Level: First
- Area: 124.17
- Dimensions: 10 x 12.42
Living room
- Level: First
- Area: 284.63
- Dimensions: 17.25 x 16.5
Heating
- Central
Cooling
- Central Air, Ceiling Fan(s)
Appliances
- Included: Electric Water Heater, Dryer, Washer, Built In Microwave, Dishwasher, Disposal, Microwave, Refrigerator, Self Cleaning Oven
- Laundry: Inside, W/D Hookups, Laundry Room
Features
- Storage, Bar, Cathedral Ceiling(s), Ceiling Fan(s), Chair Rail, High Ceilings, High Speed Internet, Plant Ledges, Vaulted Ceiling(s), Walk-In Closet(s)
- Flooring: Tile, Simulated Wood
- Windows: Double Pane Windows, Blinds
- Has basement: No
- Has fireplace: Yes
Interior area
- Total structure area: 1,646
- Total interior livable area: 1,646 sqft
Property
Parking
- Total spaces: 6
- Parking features: 2 Car Garage, Boat, Front Entrance, Golf Cart Garage, Guest, RV Access/Parking, Garage Door Opener
- Garage spaces: 2
Features
- Levels: One
- Stories: 1
- Patio & porch: Porch
- Exterior features: Fire Pit
- Pool features: None
Lot
- Size: 0.52 Acres
- Features: Central Access, Corner Lot, Cul-De-Sac
Details
- Parcel number: 171n314100018001
- Zoning description: County,Res Single
Construction
Type & style
- Home type: SingleFamily
- Architectural style: Traditional
- Property subtype: Single Family Residence
Materials
- Frame
- Foundation: Slab
- Roof: Shingle
Condition
- Resale
- New construction: No
- Year built: 1993
Utilities & green energy
- Electric: Copper Wiring, Circuit Breakers
- Sewer: Septic Tank
- Water: Public
- Utilities for property: Cable Available
Green energy
- Energy efficient items: Insulation, Insulated Walls
Community & neighborhood
Security
- Security features: Smoke Detector(s)
Location
- Region: Cantonment
- Subdivision: Silver Ridge
HOA & financial
HOA
- Has HOA: No
- Services included: None
Other
Other facts
- Price range: $255K - $255K
- Road surface type: Paved
Price history
| Date | Event | Price |
|---|---|---|
| 3/21/2025 | Sold | $255,000-3.3%$155/sqft |
Source: | ||
| 3/18/2025 | Pending sale | $263,750$160/sqft |
Source: | ||
| 2/28/2025 | Contingent | $263,750$160/sqft |
Source: | ||
| 2/22/2025 | Listed for sale | $263,750+64.9%$160/sqft |
Source: | ||
| 3/9/2017 | Sold | $159,900$97/sqft |
Source: | ||
Public tax history
| Year | Property taxes | Tax assessment |
|---|---|---|
| 2024 | $1,447 +1.2% | $254,602 +3.3% |
| 2023 | $1,430 +2.8% | $246,367 +22.7% |
| 2022 | $1,391 +0.5% | $200,757 +29.4% |
Find assessor info on the county website
Neighborhood: 32533
Nearby schools
GreatSchools rating
- 9/10KINGSFIELD ELEMENTARY SCHOOLGrades: PK-5Distance: 1.6 mi
- 5/10Ransom Middle SchoolGrades: 6-8Distance: 1.4 mi
- 5/10J. M. Tate Senior High SchoolGrades: 9-12Distance: 3.6 mi
Schools provided by the listing agent
- Elementary: Kingsfield Elementary
- Middle: RANSOM
- High: Tate
Source: PAR. This data may not be complete. We recommend contacting the local school district to confirm school assignments for this home.

Get pre-qualified for a loan
At Zillow Home Loans, we can pre-qualify you in as little as 5 minutes with no impact to your credit score.An equal housing lender. NMLS #10287.
