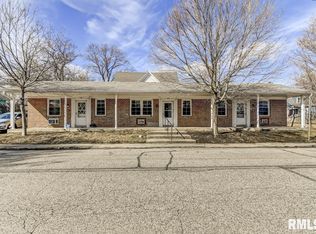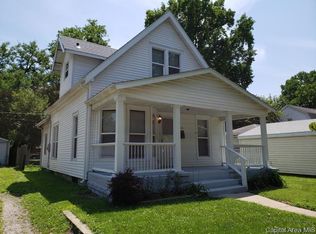Sold for $127,000
$127,000
1504 S Spring St, Springfield, IL 62704
3beds
1,641sqft
Single Family Residence, Residential
Built in 1907
4,560 Square Feet Lot
$151,800 Zestimate®
$77/sqft
$1,674 Estimated rent
Home value
$151,800
$140,000 - $164,000
$1,674/mo
Zestimate® history
Loading...
Owner options
Explore your selling options
What's special
We are proud to introduce 1504 S. Spring Street to you! This beautiful Dutch Colonial Revival home has recently been fully renovated for you. Here is a perfect blend of modern touches as well as accenting the original beauty. Greeting you is a covered porch perfect for enjoying your coffee on a crisp fall day. Entering into your foyer to find gorgeous hardwood floors, wood work, a staircase to awe at with a floor plan to impress. This home offers a large living & dining room and a kitchen with modern upgrades and ample storage. Most impressive would be the main floor master suite with his and her closets(be sure to check out the cedar closet and additional gorgeous built ins) AND a full attached bathroom. Upstairs has just as much storage to offer with 3 walk in closets and another full bathroom with claw foot bathtub! Note the extra wide "mansion" staircase. The basement offers an additional bedroom(not exact code size but it is an egress window) with a walk in closet and a 3rd full bathroom! The fully fenced in backyard has a cute little deck and great spot to garden or for your pup &/or kiddos to play. Spring Street was lovingly owned for 40 years before we had the privilege to renovate it. In the last year- New flooring throughout, including hardwood floor refinishing, two complete bathroom remodels, a new kitchen remodel, paint throughout, updated exterior, new landscaping, new plumbing, new electrical, mechanical maintenance/updates and much more. Welcome Home.
Zillow last checked: 8 hours ago
Listing updated: December 23, 2023 at 12:01pm
Listed by:
Lacey Stephenson Mobl:217-638-4431,
Keller Williams Capital
Bought with:
Kyle T Killebrew, 475109198
The Real Estate Group, Inc.
Source: RMLS Alliance,MLS#: CA1025762 Originating MLS: Capital Area Association of Realtors
Originating MLS: Capital Area Association of Realtors

Facts & features
Interior
Bedrooms & bathrooms
- Bedrooms: 3
- Bathrooms: 3
- Full bathrooms: 3
Bedroom 1
- Level: Main
- Dimensions: 15ft 6in x 10ft 9in
Bedroom 2
- Level: Upper
- Dimensions: 13ft 3in x 11ft 3in
Bedroom 3
- Level: Upper
- Dimensions: 13ft 3in x 11ft 1in
Other
- Level: Main
- Dimensions: 11ft 1in x 13ft 6in
Family room
- Level: Basement
- Dimensions: 13ft 1in x 26ft 7in
Kitchen
- Level: Main
- Dimensions: 11ft 2in x 10ft 6in
Laundry
- Level: Basement
- Dimensions: 13ft 1in x 9ft 6in
Living room
- Level: Main
- Dimensions: 12ft 0in x 13ft 0in
Main level
- Area: 969
Upper level
- Area: 672
Heating
- Forced Air
Cooling
- Central Air
Appliances
- Included: Dishwasher, Range, Refrigerator, Gas Water Heater
Features
- Ceiling Fan(s)
- Windows: Blinds
- Basement: Full,Unfinished
Interior area
- Total structure area: 1,641
- Total interior livable area: 1,641 sqft
Property
Parking
- Total spaces: 2.5
- Parking features: Detached
- Garage spaces: 2.5
- Details: Number Of Garage Remotes: 0
Features
- Patio & porch: Deck, Porch
Lot
- Size: 4,560 sqft
- Dimensions: 38 x 120
- Features: Level
Details
- Parcel number: 2204.0211002
Construction
Type & style
- Home type: SingleFamily
- Property subtype: Single Family Residence, Residential
Materials
- Frame, Aluminum Siding
- Foundation: Brick/Mortar
- Roof: Other,Shingle
Condition
- New construction: No
- Year built: 1907
Utilities & green energy
- Sewer: Public Sewer
- Water: Public
Community & neighborhood
Location
- Region: Springfield
- Subdivision: None
Other
Other facts
- Road surface type: Paved
Price history
| Date | Event | Price |
|---|---|---|
| 12/15/2023 | Sold | $127,000-2.2%$77/sqft |
Source: | ||
| 11/18/2023 | Pending sale | $129,900$79/sqft |
Source: | ||
| 11/15/2023 | Price change | $129,900-5.2%$79/sqft |
Source: | ||
| 11/1/2023 | Listed for sale | $137,000+291.4%$83/sqft |
Source: | ||
| 11/10/2022 | Sold | $35,000$21/sqft |
Source: Public Record Report a problem | ||
Public tax history
| Year | Property taxes | Tax assessment |
|---|---|---|
| 2024 | $2,827 +34.4% | $39,658 +64.7% |
| 2023 | $2,104 -21.9% | $24,076 -19.9% |
| 2022 | $2,694 +3.4% | $30,061 +3.9% |
Find assessor info on the county website
Neighborhood: 62704
Nearby schools
GreatSchools rating
- 5/10Butler Elementary SchoolGrades: K-5Distance: 0.8 mi
- 3/10Benjamin Franklin Middle SchoolGrades: 6-8Distance: 1.2 mi
- 2/10Springfield Southeast High SchoolGrades: 9-12Distance: 1.9 mi
Get pre-qualified for a loan
At Zillow Home Loans, we can pre-qualify you in as little as 5 minutes with no impact to your credit score.An equal housing lender. NMLS #10287.

