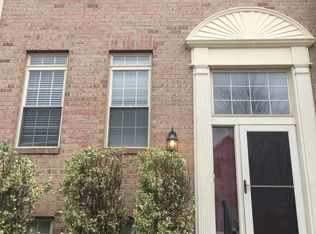Sold for $385,000 on 02/27/23
$385,000
1504 S Rambling Way, Frederick, MD 21701
4beds
1,720sqft
Townhouse
Built in 2000
1,740 Square Feet Lot
$405,400 Zestimate®
$224/sqft
$2,686 Estimated rent
Home value
$405,400
$385,000 - $426,000
$2,686/mo
Zestimate® history
Loading...
Owner options
Explore your selling options
What's special
Completely renovated, large four bedroom townhouse in Main Farm ready for move-in. Just down the street from Wegman’s and more shopping. Close to commuter routes and downtown Frederick. Freshly painted throughout including all ceilings too! New carpet and flooring throughout. New window treatments throughout. Brand new HVAC (2022) and HWH (2022). Kitchen was updated in 2022 with new granite countertops, new cabinets, new SS appliances, new fixtures, and pantry. Newly remodeled powder room (2022) just off kitchen. New hardwood floors throughout main level. Come see the upgraded primary bedroom suite. New shower, detached tub, vanity and flooring with a new LED, light-up mirror sure to blow you away! Wood deck off the kitchen, perfect for relaxing! Located close to the community playground. Walkout basement leads to fenced-in backyard. Gas fireplace in basement. Electric has been completely upgraded and inspected. Rough-in for full bathroom in basement laundry room, area also includes mud sink. You have to see this place to believe all of the upgrades, it will make it easy for you to move right in!
Zillow last checked: 8 hours ago
Listing updated: December 22, 2025 at 05:08pm
Listed by:
Katie Nicholson 301-370-5022,
Coldwell Banker Realty,
Listing Team: Katie Nicholson Team Of Coldwell Banker Realty
Bought with:
Ricardo Rozada, 533335
EXP Realty, LLC
Source: Bright MLS,MLS#: MDFR2030182
Facts & features
Interior
Bedrooms & bathrooms
- Bedrooms: 4
- Bathrooms: 3
- Full bathrooms: 2
- 1/2 bathrooms: 1
- Main level bathrooms: 1
Basement
- Area: 760
Heating
- Forced Air, Natural Gas
Cooling
- Central Air, Heat Pump, Electric
Appliances
- Included: Dishwasher, Disposal, Dryer, Exhaust Fan, Oven/Range - Gas, Refrigerator, Gas Water Heater
Features
- Family Room Off Kitchen, Kitchen Island, Dining Area, Primary Bath(s), Open Floorplan
- Flooring: Wood
- Windows: Window Treatments
- Basement: Connecting Stairway,Rear Entrance,Walk-Out Access
- Number of fireplaces: 1
- Fireplace features: Glass Doors, Screen
Interior area
- Total structure area: 2,280
- Total interior livable area: 1,720 sqft
- Finished area above ground: 1,520
- Finished area below ground: 200
Property
Parking
- Parking features: Parking Lot
Accessibility
- Accessibility features: None
Features
- Levels: Three
- Stories: 3
- Patio & porch: Deck
- Pool features: None
Lot
- Size: 1,740 sqft
Details
- Additional structures: Above Grade, Below Grade
- Parcel number: 1102215209
- Zoning: R16
- Special conditions: Standard
Construction
Type & style
- Home type: Townhouse
- Architectural style: Colonial
- Property subtype: Townhouse
Materials
- Vinyl Siding
- Foundation: Concrete Perimeter
- Roof: Composition
Condition
- New construction: No
- Year built: 2000
Utilities & green energy
- Sewer: Public Sewer
- Water: Public
Community & neighborhood
Location
- Region: Frederick
- Subdivision: Main Farm
- Municipality: FREDERICK CITY
HOA & financial
HOA
- Has HOA: Yes
- HOA fee: $50 monthly
Other
Other facts
- Listing agreement: Exclusive Right To Sell
- Ownership: Fee Simple
Price history
| Date | Event | Price |
|---|---|---|
| 2/27/2023 | Sold | $385,000$224/sqft |
Source: | ||
| 1/23/2023 | Contingent | $385,000$224/sqft |
Source: | ||
| 1/19/2023 | Listed for sale | $385,000+49.8%$224/sqft |
Source: | ||
| 1/28/2005 | Sold | $257,000+86.2%$149/sqft |
Source: Public Record | ||
| 9/13/2000 | Sold | $138,000$80/sqft |
Source: Public Record | ||
Public tax history
| Year | Property taxes | Tax assessment |
|---|---|---|
| 2025 | $5,676 -95.1% | $306,100 +10.4% |
| 2024 | $116,466 +2507.1% | $277,300 +11.6% |
| 2023 | $4,467 +13.5% | $248,500 +13.1% |
Find assessor info on the county website
Neighborhood: 21701
Nearby schools
GreatSchools rating
- 6/10Walkersville Elementary SchoolGrades: PK-5Distance: 2 mi
- 9/10Walkersville Middle SchoolGrades: 6-8Distance: 2.6 mi
- 5/10Walkersville High SchoolGrades: 9-12Distance: 2.1 mi
Schools provided by the listing agent
- District: Frederick County Public Schools
Source: Bright MLS. This data may not be complete. We recommend contacting the local school district to confirm school assignments for this home.

Get pre-qualified for a loan
At Zillow Home Loans, we can pre-qualify you in as little as 5 minutes with no impact to your credit score.An equal housing lender. NMLS #10287.
Sell for more on Zillow
Get a free Zillow Showcase℠ listing and you could sell for .
$405,400
2% more+ $8,108
With Zillow Showcase(estimated)
$413,508