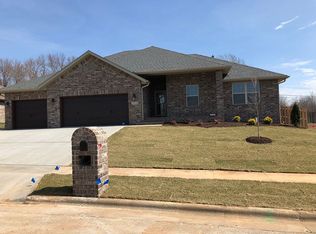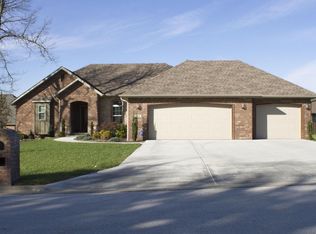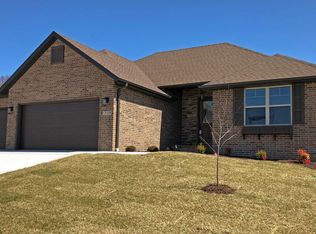Closed
Price Unknown
1504 Ledgestone Avenue S, Springfield, MO 65807
3beds
1,792sqft
Single Family Residence
Built in 2015
0.25 Acres Lot
$369,800 Zestimate®
$--/sqft
$1,902 Estimated rent
Home value
$369,800
Estimated sales range
Not available
$1,902/mo
Zestimate® history
Loading...
Owner options
Explore your selling options
What's special
This beautifully maintained, one-owner home is located in the highly desirable Stonehinge Estates, just steps from Rutledge-Wilson Farm Park. Built with attention to detail, this 3 bedroom, 2 bath property still looks new thanks to the many custom upgrades made at time of construction. As you step inside, you'll immediately notice the added cabinetry that would double as a great coffee bar or additional kitchen storage space and you'll love that the electric range is complete with the modern amenities of a convection oven, air-fryer and steam clean! The split-bedroom layout offers privacy and the third bedroom comes equipped with built-in cabinetry, making it the ideal space for a home office. The screened-in back patio is complete with a hot tub and the upgraded landscaping adds to the home's curb appeal. The exterior is all-brick for long lasting durability. Please also note the irrigation, gutter guards, built in cabinetry in bedroom (can be removed and carpeted under), all brick, refrigerator included as well as hot tub. If you're looking for a home that combines comfort, style and thoughtful design, this is the one!
Zillow last checked: 8 hours ago
Listing updated: May 30, 2025 at 06:58am
Listed by:
Debbie Morrow 417-575-1258,
Murney Associates - Primrose
Bought with:
Carolyn S Schasteen, 2016034863
Keller Williams
Source: SOMOMLS,MLS#: 60288287
Facts & features
Interior
Bedrooms & bathrooms
- Bedrooms: 3
- Bathrooms: 2
- Full bathrooms: 2
Heating
- Forced Air, Central, Natural Gas
Cooling
- Central Air, Ceiling Fan(s)
Appliances
- Included: Dishwasher, Gas Water Heater, Convection Oven, Free-Standing Electric Oven, Microwave, Refrigerator, Disposal
- Laundry: Main Level, W/D Hookup
Features
- Walk-in Shower, Granite Counters, High Ceilings, Walk-In Closet(s)
- Flooring: Tile, Engineered Hardwood
- Doors: Storm Door(s)
- Windows: Window Treatments, Double Pane Windows
- Has basement: No
- Attic: Pull Down Stairs
- Has fireplace: Yes
- Fireplace features: Family Room, Blower Fan, Gas
Interior area
- Total structure area: 1,792
- Total interior livable area: 1,792 sqft
- Finished area above ground: 1,792
- Finished area below ground: 0
Property
Parking
- Total spaces: 3
- Parking features: Driveway, See Remarks, Garage Faces Front, Garage Door Opener
- Attached garage spaces: 3
- Has uncovered spaces: Yes
Features
- Levels: One
- Stories: 1
- Patio & porch: Enclosed, Screened, Rear Porch
- Exterior features: Rain Gutters
- Has spa: Yes
- Spa features: Hot Tub
- Fencing: Wood,Shared
- Has view: Yes
- View description: City
Lot
- Size: 0.25 Acres
- Dimensions: 90 x 119
- Features: Sprinklers In Front, Landscaped, Sprinklers In Rear, Dead End Street, Curbs
Details
- Parcel number: 1329400166
Construction
Type & style
- Home type: SingleFamily
- Architectural style: Traditional,Ranch
- Property subtype: Single Family Residence
Materials
- Brick
- Foundation: Poured Concrete
- Roof: Composition
Condition
- Year built: 2015
Utilities & green energy
- Sewer: Public Sewer
- Water: Public
Community & neighborhood
Location
- Region: Springfield
- Subdivision: Stonehinge Est
HOA & financial
HOA
- HOA fee: $280 annually
- Services included: Common Area Maintenance, Trash
Other
Other facts
- Listing terms: Cash,Conventional
Price history
| Date | Event | Price |
|---|---|---|
| 5/29/2025 | Sold | -- |
Source: | ||
| 3/14/2025 | Pending sale | $369,900$206/sqft |
Source: | ||
| 3/4/2025 | Listed for sale | $369,900+80.4%$206/sqft |
Source: | ||
| 7/13/2015 | Sold | -- |
Source: Agent Provided Report a problem | ||
| 6/19/2015 | Pending sale | $205,000$114/sqft |
Source: Keller Williams #60016473 Report a problem | ||
Public tax history
| Year | Property taxes | Tax assessment |
|---|---|---|
| 2025 | $2,973 +11% | $53,580 +13.9% |
| 2024 | $2,678 +2% | $47,060 |
| 2023 | $2,625 +14.4% | $47,060 +15.5% |
Find assessor info on the county website
Neighborhood: 65807
Nearby schools
GreatSchools rating
- 10/10Price Elementary SchoolGrades: K-5Distance: 8 mi
- 6/10Republic Middle SchoolGrades: 6-8Distance: 7.8 mi
- 8/10Republic High SchoolGrades: 9-12Distance: 4.9 mi
Schools provided by the listing agent
- Elementary: RP Price
- Middle: Republic
- High: Republic
Source: SOMOMLS. This data may not be complete. We recommend contacting the local school district to confirm school assignments for this home.


