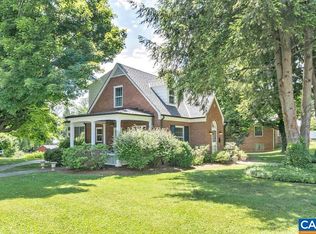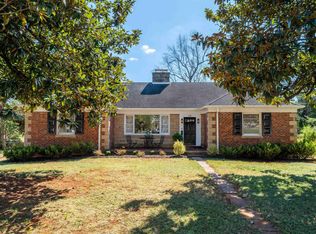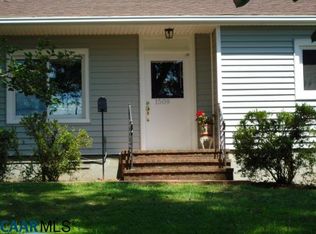Closed
$1,350,000
1504 Rugby Ave, Charlottesville, VA 22903
5beds
3,348sqft
Single Family Residence
Built in 1956
0.36 Acres Lot
$1,422,600 Zestimate®
$403/sqft
$4,309 Estimated rent
Home value
$1,422,600
$1.28M - $1.59M
$4,309/mo
Zestimate® history
Loading...
Owner options
Explore your selling options
What's special
This Rugby Hills ranch underwent a complete transformation in 2018, emerging with an entirely upgraded and reimagined interior that blends sophistication and charm with practicality. Boasting 5 bedrooms, 3 of which are on the main level, 3 ½ baths and 3 fireplaces the residence seamlessly combines classic design elements with modern luxury. The open floor plan effortlessly connects the living, dining, and kitchen areas, creating an inviting space for gatherings. The kitchen features Carrara marble countertops, sleek stainless-steel appliances, and white cabinetry. The primary suite addition offers a spacious walk-in closet, a convenient laundry closet, and a luxurious spa-like bath. The mudroom functions as the designated drop zone with additional storage for groceries and household necessities. The terrace level has tumbled marble floors and offers a versatile entertainment and workout space, a second laundry area, a full bath and two bedrooms, one of which currently serves as a home office retreat. Exterior upgrades include a spacious deck overlooking a flat, fenced yard, a storage shed that complements the architectural style of the house, and a Briggs & Stratton whole-house generator. OPEN HOUSE SUNDAY, 4/26, 12-2 PM
Zillow last checked: 8 hours ago
Listing updated: February 08, 2025 at 10:22am
Listed by:
Kathy Hall 434-987-6917,
LORING WOODRIFF REAL ESTATE ASSOCIATES
Bought with:
EMILY L DOOLEY, 0225223605
NEST REALTY GROUP
Source: CAAR,MLS#: 652049 Originating MLS: Charlottesville Area Association of Realtors
Originating MLS: Charlottesville Area Association of Realtors
Facts & features
Interior
Bedrooms & bathrooms
- Bedrooms: 5
- Bathrooms: 4
- Full bathrooms: 3
- 1/2 bathrooms: 1
- Main level bathrooms: 3
- Main level bedrooms: 3
Heating
- Ductless, Dual System, Heat Pump
Cooling
- Ductless, Heat Pump
Appliances
- Included: Dishwasher, Gas Range, Microwave, Refrigerator, Dryer, Washer
- Laundry: Sink, Stacked
Features
- Double Vanity, Primary Downstairs, Remodeled, Walk-In Closet(s), Breakfast Bar, Entrance Foyer, Home Office, Mud Room, Recessed Lighting
- Flooring: Ceramic Tile, Hardwood, Marble
- Windows: Double Pane Windows
- Basement: Exterior Entry,Finished,Heated,Interior Entry,Walk-Out Access
- Has fireplace: Yes
- Fireplace features: Gas Log, Multiple, Wood Burning
Interior area
- Total structure area: 3,686
- Total interior livable area: 3,348 sqft
- Finished area above ground: 2,138
- Finished area below ground: 1,210
Property
Features
- Levels: One
- Stories: 1
- Patio & porch: Deck, Front Porch, Porch, Wood
- Exterior features: Chimney Cap(s), Fence
- Pool features: None
- Fencing: Fenced,Partial
Lot
- Size: 0.36 Acres
- Features: Garden, Landscaped, Level, Open Lot
Details
- Additional structures: Shed(s)
- Parcel number: 370052000
- Zoning description: R Residential
Construction
Type & style
- Home type: SingleFamily
- Property subtype: Single Family Residence
Materials
- Brick, Stick Built, Wood Siding
- Foundation: Block
- Roof: Architectural
Condition
- Updated/Remodeled
- New construction: No
- Year built: 1956
Utilities & green energy
- Electric: Generator
- Sewer: Public Sewer
- Water: Public
- Utilities for property: Cable Available, Fiber Optic Available, Natural Gas Available
Community & neighborhood
Community
- Community features: Sidewalks
Location
- Region: Charlottesville
- Subdivision: RUGBY HILLS
Price history
| Date | Event | Price |
|---|---|---|
| 5/28/2024 | Sold | $1,350,000+4.2%$403/sqft |
Source: | ||
| 4/27/2024 | Pending sale | $1,295,000$387/sqft |
Source: | ||
| 4/26/2024 | Listed for sale | $1,295,000+52.5%$387/sqft |
Source: | ||
| 11/10/2020 | Sold | $849,000+8.6%$254/sqft |
Source: Agent Provided Report a problem | ||
| 5/30/2018 | Sold | $781,830-1.7%$234/sqft |
Source: Agent Provided Report a problem | ||
Public tax history
| Year | Property taxes | Tax assessment |
|---|---|---|
| 2024 | $11,148 +6.1% | $1,121,400 +4.1% |
| 2023 | $10,503 +128% | $1,077,600 +12.3% |
| 2022 | $4,607 -41.5% | $959,800 +15.8% |
Find assessor info on the county website
Neighborhood: Kelly Town-Rugby Heights
Nearby schools
GreatSchools rating
- 2/10Walker Upper Elementary SchoolGrades: 5-6Distance: 0.6 mi
- 3/10Buford Middle SchoolGrades: 7-8Distance: 1.5 mi
- 5/10Charlottesville High SchoolGrades: 9-12Distance: 0.7 mi
Schools provided by the listing agent
- Elementary: Trailblazer
- Middle: Walker & Buford
- High: Charlottesville
Source: CAAR. This data may not be complete. We recommend contacting the local school district to confirm school assignments for this home.

Get pre-qualified for a loan
At Zillow Home Loans, we can pre-qualify you in as little as 5 minutes with no impact to your credit score.An equal housing lender. NMLS #10287.
Sell for more on Zillow
Get a free Zillow Showcase℠ listing and you could sell for .
$1,422,600
2% more+ $28,452
With Zillow Showcase(estimated)
$1,451,052

