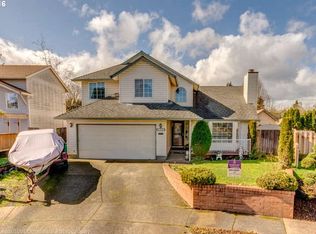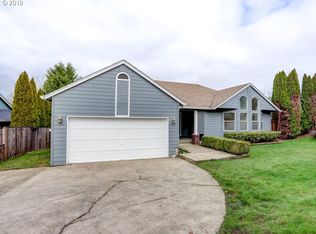This home has so much to offer! Need SS appliance, New roof 2 years ago, engineered hardwood floors, master Suite w/walk-in closet, Fully Fenced private back yard, Enclosed Sunroom (not included in square footage) and fireplace. Large covered front patio perfect for summer or rainy days. Large back patio for BBQs and entertaining. Don't miss this one!
This property is off market, which means it's not currently listed for sale or rent on Zillow. This may be different from what's available on other websites or public sources.

