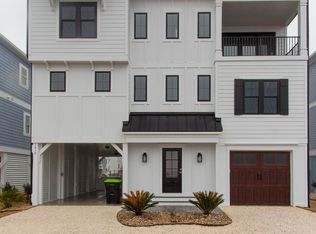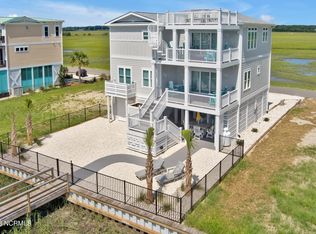Sold for $1,425,000
$1,425,000
1504 Riverside Drive, Sunset Beach, NC 28468
4beds
2,218sqft
Single Family Residence
Built in 2017
6,534 Square Feet Lot
$1,500,800 Zestimate®
$642/sqft
$2,435 Estimated rent
Home value
$1,500,800
$1.40M - $1.62M
$2,435/mo
Zestimate® history
Loading...
Owner options
Explore your selling options
What's special
''Location! Location! Location! One of only two island communities in Sunset Beach.''
This unique masterpiece, a never-before-listed home was conceived with an eye for quality throughout the home by an engineer and an interior design professional.
With innovative features, luxury upgrades and delightful details in every room, an in-person tour is the only way to experience the appointed excellence this home has to offer. Beginning with the chef's customized kitchen to the barrel bead board ceilings, to the custom designed built-in bunkbeds and primary bedroom's coffered ceiling.
The home flooring was hand selected engineered hardwood in the living spaces and custom tiled bathrooms. In addition there is a surround sound system and linear gas fireplace. Outdoors the pool and custom built tiki bar and thatched roof gazebo on the dock, the only one of its kind.
This home has Everything you're looking for and more!
Sunset Beach was featured in National Geographic Magazine as one of the Best Beaches in the World, and is renowned as a ''hidden gem,'' a ''can't miss destination,'' and a ''best kept secret'' of the Carolina Coast. You'll want to see it for yourself before the secret is really out!
Zillow last checked: 8 hours ago
Listing updated: November 30, 2023 at 06:28am
Listed by:
Maria Cendejas 910-799-3435,
Coldwell Banker Sea Coast Advantage
Bought with:
Vance B Young, 245851
Intracoastal Realty Corp
Source: Hive MLS,MLS#: 100365519 Originating MLS: Cape Fear Realtors MLS, Inc.
Originating MLS: Cape Fear Realtors MLS, Inc.
Facts & features
Interior
Bedrooms & bathrooms
- Bedrooms: 4
- Bathrooms: 3
- Full bathrooms: 2
- 1/2 bathrooms: 1
Primary bedroom
- Level: First
- Dimensions: 16 x 13
Bedroom 2
- Level: First
- Dimensions: 11 x 12
Bedroom 3
- Level: First
- Dimensions: 11 x 12
Dining room
- Level: Second
- Dimensions: 13 x 17
Kitchen
- Level: Second
- Dimensions: 12 x 24
Living room
- Level: Second
- Dimensions: 15 x 17
Office
- Level: Second
- Dimensions: 12 x 10
Heating
- Fireplace(s), Forced Air, Heat Pump, Radiant, Electric
Cooling
- Central Air, Heat Pump
Appliances
- Included: Built-In Microwave, Range, Dishwasher, Wall Oven
- Laundry: Dryer Hookup, Washer Hookup, Laundry Closet
Features
- Sound System, Master Downstairs, Central Vacuum, Walk-in Closet(s), Vaulted Ceiling(s), High Ceilings, Solid Surface, Generator Plug, Bookcases, Kitchen Island, Elevator, Ceiling Fan(s), Pantry, Reverse Floor Plan, Walk-in Shower, Blinds/Shades, Walk-In Closet(s), Workshop
- Flooring: Brick, Carpet, Wood
- Doors: Thermal Doors
- Windows: Thermal Windows
- Basement: None
- Attic: None
Interior area
- Total structure area: 2,218
- Total interior livable area: 2,218 sqft
Property
Parking
- Total spaces: 2
- Parking features: Gravel, Lighted, Off Street, On Site
- Uncovered spaces: 2
Accessibility
- Accessibility features: Accessible Elevator Installed
Features
- Levels: Three Or More
- Stories: 3
- Patio & porch: Open, Deck, Patio
- Exterior features: Shutters - Functional, Shutters - Board/Hurricane, Outdoor Shower, Irrigation System, Gas Log, Thermal Doors
- Pool features: In Ground, See Remarks
- Fencing: Back Yard,Metal/Ornamental,Wire
- Has view: Yes
- View description: Canal, ICW, Marsh, Ocean, Water
- Has water view: Yes
- Water view: Canal,Marsh,Ocean,Water
- Waterfront features: Boat Lift, Bulkhead, Salt Marsh, Boat Dock
Lot
- Size: 6,534 sqft
- Features: See Remarks, Boat Dock, Boat Lift, Bulkhead, Salt Marsh
Details
- Additional structures: Shower, Bathhouse, Gazebo, Storage, Workshop
- Parcel number: 256nd00157
- Zoning: Res
- Special conditions: Standard
Construction
Type & style
- Home type: SingleFamily
- Property subtype: Single Family Residence
Materials
- Block, Fiber Cement
- Foundation: Other, Pilings
- Roof: Metal
Condition
- New construction: No
- Year built: 2017
Details
- Warranty included: Yes
Utilities & green energy
- Sewer: Public Sewer
- Water: Public
- Utilities for property: Sewer Available, Underground Utilities, Water Available, Water Connected
Green energy
- Energy efficient items: Lighting, Thermostat
Community & neighborhood
Security
- Security features: Security Lights, Security System, Smoke Detector(s)
Location
- Region: Sunset Beach
- Subdivision: Ocean Club Estates
HOA & financial
HOA
- Has HOA: Yes
- HOA fee: $1,100 monthly
- Amenities included: Boat Dock, Gated, Maintenance Roads, Management, Master Insure, Park, Picnic Area, Trail(s), See Remarks
- Association name: OCEPOA
- Association phone: 910-484-5400
Other
Other facts
- Listing agreement: Exclusive Right To Sell
- Listing terms: Cash,Conventional
- Road surface type: Paved
Price history
| Date | Event | Price |
|---|---|---|
| 3/21/2023 | Sold | $1,425,000-1.7%$642/sqft |
Source: | ||
| 2/20/2023 | Pending sale | $1,450,000$654/sqft |
Source: | ||
| 2/3/2023 | Listed for sale | $1,450,000+332.8%$654/sqft |
Source: | ||
| 7/15/2016 | Sold | $335,000$151/sqft |
Source: Public Record Report a problem | ||
Public tax history
| Year | Property taxes | Tax assessment |
|---|---|---|
| 2025 | $6,607 | $1,236,450 |
| 2024 | $6,607 +4.3% | $1,236,450 +4.5% |
| 2023 | $6,336 +43.8% | $1,182,800 +90.4% |
Find assessor info on the county website
Neighborhood: 28468
Nearby schools
GreatSchools rating
- 3/10Jessie Mae Monroe ElementaryGrades: K-5Distance: 5.9 mi
- 3/10Shallotte MiddleGrades: 6-8Distance: 8.8 mi
- 3/10West Brunswick HighGrades: 9-12Distance: 8.8 mi
Get pre-qualified for a loan
At Zillow Home Loans, we can pre-qualify you in as little as 5 minutes with no impact to your credit score.An equal housing lender. NMLS #10287.
Sell for more on Zillow
Get a Zillow Showcase℠ listing at no additional cost and you could sell for .
$1,500,800
2% more+$30,016
With Zillow Showcase(estimated)$1,530,816

