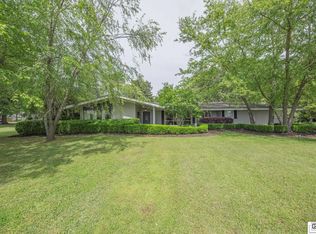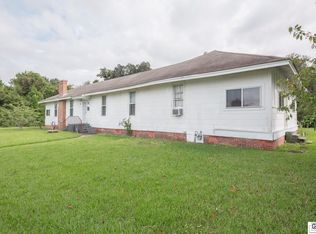Sold
Price Unknown
1504 Riverside Dr, Monroe, LA 71201
4beds
4,432sqft
Site Build, Residential
Built in 1920
1.14 Acres Lot
$509,900 Zestimate®
$--/sqft
$3,246 Estimated rent
Home value
$509,900
$474,000 - $551,000
$3,246/mo
Zestimate® history
Loading...
Owner options
Explore your selling options
What's special
PRE-QUALIFIED BUYERS ONLY! LISTING AGENTS MUST HAVE A PRE-QUALIFIED BUYERS LETTER PRIOR TO SHOWING APPPROVAL. “Absolutely stunning meets Southern comfort” best describes 1504 Riverside, a home full of character and charm, with a balance of history that gives it a sense of belonging and those updates and advantages that a new house offers. This 4432 square foot home located right across from the beautiful Ouachita River welcomes you with its large front porch made for sunsets and sipping cold beverages. Step inside to experience the extraordinary style and grace of the 4 bedrooms, 3 1/2 baths, 2 large living spaces, and separate dining room. The functional yet beautiful, updated kitchen features a gas range and plenty of countertops, sure to please the chef in the family. The adjacent breakfast room is made for sharing family meals, doing kids’ homework, and playing board games with friends. With so many windows and its open view, you’ll cherish your morning coffee times in this space. The master suite is impressive as an adult escape, with a comfy sitting area and a large master bath. Also downstairs is another bedroom with a private bath. Upstairs…two additional bedrooms and a huge bonus room are perfect for kids or a media/home theatre room. Extra touches that give this house allure are a super-sized laundry room, wood floors, crown molding, and canned lights. If walls could talk, this 1920-built home would have so much to tell! Are you looking for space to spread out right in the city? You’ll find wide open spaces on this 1.14 acre lot and extra parking for guests. Enjoy strolls along the levee and a convenient location that feels secluded and offers plenty of privacy. This beautiful home will take your breath away!
Zillow last checked: 8 hours ago
Listing updated: June 30, 2023 at 01:54pm
Listed by:
Caroline Scott,
John Rea Realty,
Cara Sampognaro,
John Rea Realty
Bought with:
Cara Sampognaro
John Rea Realty
Source: NELAR,MLS#: 197685
Facts & features
Interior
Bedrooms & bathrooms
- Bedrooms: 4
- Bathrooms: 4
- Full bathrooms: 3
- Partial bathrooms: 1
Primary bedroom
- Description: Floor: Wood
- Level: First
- Area: 455.7
Bedroom
- Description: Floor: Wood
- Level: First
- Area: 273.48
Bedroom 1
- Description: Floor: Carpet
- Level: Second
- Area: 146.53
Bedroom 2
- Description: Floor: Wood
- Level: Second
- Area: 163.52
Dining room
- Description: Floor: Wood
- Level: First
- Area: 257
Family room
- Description: Floor: Wood
- Level: First
- Area: 258.38
Kitchen
- Description: Floor: Wood
- Level: First
- Area: 257.6
Living room
- Description: Floor: Wood
- Level: First
- Area: 161.7
Office
- Description: Floor: Carpet
- Level: First
- Area: 227.36
Heating
- Natural Gas, Central
Cooling
- Central Air, Electric
Appliances
- Included: Dishwasher, Gas Range, Microwave, Gas Water Heater
- Laundry: Washer/Dryer Connect
Features
- Ceiling Fan(s), Walk-In Closet(s), Wireless Internet
- Windows: Single Pane, Shades, Curtains, Blinds
- Has fireplace: No
- Fireplace features: None
Interior area
- Total structure area: 5,613
- Total interior livable area: 4,432 sqft
Property
Parking
- Total spaces: 2
- Parking features: Hard Surface Drv.
- Garage spaces: 2
- Has carport: Yes
- Has uncovered spaces: Yes
Features
- Levels: One and One Half
- Stories: 1
- Patio & porch: Porch Covered
- Fencing: Wood
- Waterfront features: None
Lot
- Size: 1.14 Acres
- Features: Landscaped, Cleared
Details
- Parcel number: 51577
- Zoning: res
- Zoning description: res
Construction
Type & style
- Home type: SingleFamily
- Architectural style: Traditional
- Property subtype: Site Build, Residential
Materials
- Frame, Brick Veneer
- Foundation: Pillar/Post/Pier
- Roof: Architecture Style,Asphalt Shingle
Condition
- Year built: 1920
Utilities & green energy
- Electric: Electric Company: Entergy
- Gas: Natural Gas, Gas Company: Atmos
- Sewer: Public Sewer
- Water: Public, Electric Company: City
- Utilities for property: Natural Gas Connected
Community & neighborhood
Security
- Security features: Security System
Location
- Region: Monroe
- Subdivision: D A Breard Addn
Other
Other facts
- Road surface type: Paved
Price history
| Date | Event | Price |
|---|---|---|
| 6/30/2023 | Sold | -- |
Source: | ||
| 6/8/2022 | Price change | $518,000-2.6%$117/sqft |
Source: | ||
| 2/22/2022 | Price change | $532,000-2.9%$120/sqft |
Source: | ||
| 6/3/2021 | Listed for sale | $548,000+10%$124/sqft |
Source: NELAR #197685 Report a problem | ||
| 1/11/2019 | Listing removed | $498,000$112/sqft |
Source: Keller Williams Realty Parishwide Partners #180401 Report a problem | ||
Public tax history
| Year | Property taxes | Tax assessment |
|---|---|---|
| 2024 | $3,838 -1% | $41,010 |
| 2023 | $3,877 +37.4% | $41,010 +27.2% |
| 2022 | $2,821 +0.2% | $32,250 |
Find assessor info on the county website
Neighborhood: Garden District
Nearby schools
GreatSchools rating
- NALexington Elementary SchoolGrades: PK-2Distance: 1.7 mi
- 4/10Robert E. Lee Junior High SchoolGrades: 7-8Distance: 1.4 mi
- 7/10Neville High SchoolGrades: 9-12Distance: 0.6 mi
Schools provided by the listing agent
- Elementary: Sallie Humble/Lexington
- Middle: Neville Junior High School
- High: Neville Cy
Source: NELAR. This data may not be complete. We recommend contacting the local school district to confirm school assignments for this home.
Sell with ease on Zillow
Get a Zillow Showcase℠ listing at no additional cost and you could sell for —faster.
$509,900
2% more+$10,198
With Zillow Showcase(estimated)$520,098

