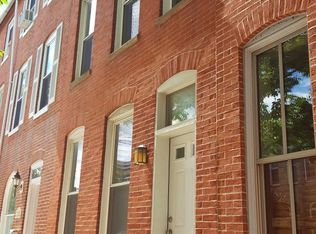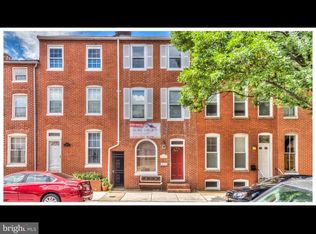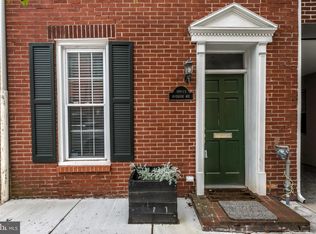Sold for $680,000
$680,000
1504 Riverside Ave, Baltimore, MD 21230
3beds
2,706sqft
Townhouse
Built in 1900
0.03 Square Feet Lot
$668,300 Zestimate®
$251/sqft
$3,623 Estimated rent
Home value
$668,300
$575,000 - $775,000
$3,623/mo
Zestimate® history
Loading...
Owner options
Explore your selling options
What's special
A rare opportunity to own a custom home by renowned builder John Bolster in Baltimore has just become available. This stunning 15-foot-wide masterpiece offers over 3,400 square feet of beautifully designed living space across four spacious levels. A massive rooftop deck boasts panoramic views of the harbor, city skyline, and the iconic Domino Sugar factory—perfect for enjoying Fourth of July fireworks. Two additional decks provide ideal spaces for entertaining, grilling, or container gardening, with one overlooking your large private parking pad. Just a short walk to top-rated restaurants, local shops, and the scenic Riverside Park with its community pool, this home blends luxury with lifestyle. The sun-drenched main level showcases soaring ceilings, exposed brick, rich wood flooring, and meticulous finishes. The gourmet kitchen is a chef’s dream, featuring a brand-new commercial-grade gas stove, stainless steel appliances, slate countertops, a breakfast bar, and a walk-in pantry with a wine fridge and bar area—all conveniently located next to a stylish powder room. The second floor includes two generously sized bedrooms and two full bathrooms, highlighted by creative design touches like exposed beams, ductwork, and reclaimed wood trim. The entire top floor is dedicated to a luxurious owner’s suite, complete with a spacious bedroom, full bath, dressing area with built-ins, and a wet bar/coffee station that opens onto the lower rooftop deck. A standout feature is the finished lower level, ideal for a family room, playroom, home office, or guest area. It also includes laundry (and an additional laundry hook up on 2nd level), ample storage, and updated mechanical systems including a brand-new HVAC and water heater. The home is fully equipped with wired sound and security systems, features smart home technology that can be controlled remotely, and includes a brand-new roof. The parking pad can fit one large car or two smaller cars.
Zillow last checked: 8 hours ago
Listing updated: June 13, 2025 at 07:54am
Listed by:
Caroline Nowell 757-646-5812,
Cummings & Co. Realtors
Bought with:
Mr. Joseph B Sachetti III, 35012
Cummings & Co. Realtors
Source: Bright MLS,MLS#: MDBA2164388
Facts & features
Interior
Bedrooms & bathrooms
- Bedrooms: 3
- Bathrooms: 4
- Full bathrooms: 3
- 1/2 bathrooms: 1
- Main level bathrooms: 1
Den
- Level: Upper
Den
- Level: Lower
Dining room
- Level: Main
Kitchen
- Level: Main
Living room
- Level: Main
Office
- Level: Lower
Storage room
- Level: Lower
Utility room
- Level: Lower
Heating
- Central, Natural Gas
Cooling
- Central Air, Electric
Appliances
- Included: Gas Water Heater, Tankless Water Heater
Features
- Basement: Finished
- Has fireplace: No
Interior area
- Total structure area: 2,992
- Total interior livable area: 2,706 sqft
- Finished area above ground: 2,206
- Finished area below ground: 500
Property
Parking
- Total spaces: 2
- Parking features: Off Street, Attached Carport
- Carport spaces: 1
Accessibility
- Accessibility features: None
Features
- Levels: Four
- Stories: 4
- Pool features: None
Lot
- Size: 0.03 sqft
Details
- Additional structures: Above Grade, Below Grade
- Parcel number: 0324051934 039
- Zoning: R-8
- Special conditions: Standard
Construction
Type & style
- Home type: Townhouse
- Architectural style: Federal
- Property subtype: Townhouse
Materials
- Brick
- Foundation: Brick/Mortar
Condition
- New construction: No
- Year built: 1900
Utilities & green energy
- Sewer: Public Sewer
- Water: Public
Community & neighborhood
Location
- Region: Baltimore
- Subdivision: Federal Hill Historic District
- Municipality: Baltimore City
Other
Other facts
- Listing agreement: Exclusive Right To Sell
- Ownership: Fee Simple
Price history
| Date | Event | Price |
|---|---|---|
| 5/30/2025 | Sold | $680,000-1.7%$251/sqft |
Source: | ||
| 5/11/2025 | Pending sale | $692,000+11.6%$256/sqft |
Source: | ||
| 2/13/2024 | Sold | $620,000$229/sqft |
Source: Public Record Report a problem | ||
| 10/24/2023 | Sold | $620,000-2%$229/sqft |
Source: | ||
| 9/22/2023 | Contingent | $632,500$234/sqft |
Source: | ||
Public tax history
| Year | Property taxes | Tax assessment |
|---|---|---|
| 2025 | -- | $582,933 +8.5% |
| 2024 | $12,684 +9.2% | $537,467 +9.2% |
| 2023 | $11,611 | $492,000 |
Find assessor info on the county website
Neighborhood: Riverside
Nearby schools
GreatSchools rating
- 7/10Thomas Johnson Elementary SchoolGrades: PK-8Distance: 0.2 mi
- 1/10Digital Harbor High SchoolGrades: 9-12Distance: 0.3 mi
- 5/10The Crossroads SchoolGrades: 6-8Distance: 0.9 mi
Schools provided by the listing agent
- District: Baltimore City Public Schools
Source: Bright MLS. This data may not be complete. We recommend contacting the local school district to confirm school assignments for this home.
Get a cash offer in 3 minutes
Find out how much your home could sell for in as little as 3 minutes with a no-obligation cash offer.
Estimated market value$668,300
Get a cash offer in 3 minutes
Find out how much your home could sell for in as little as 3 minutes with a no-obligation cash offer.
Estimated market value
$668,300


