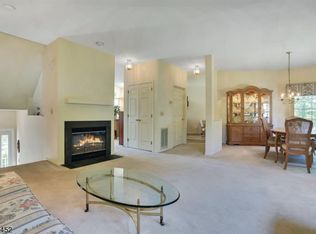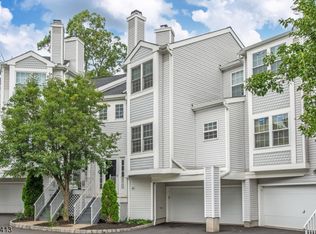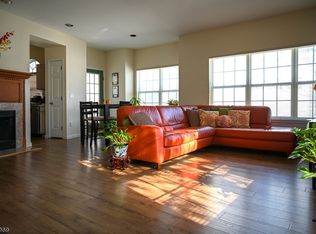
Closed
$598,000
1504 Riveredge Ln, Hanover Twp., NJ 07981
2beds
3baths
--sqft
Single Family Residence
Built in ----
0.48 Acres Lot
$620,200 Zestimate®
$--/sqft
$3,490 Estimated rent
Home value
$620,200
$571,000 - $670,000
$3,490/mo
Zestimate® history
Loading...
Owner options
Explore your selling options
What's special
Zillow last checked: February 01, 2026 at 11:15pm
Listing updated: June 17, 2025 at 04:12am
Listed by:
Smitha Ramchandani 908-516-4790,
Christie's Int. Real Estate Group
Bought with:
Lynn Farrell
Bhhs Fox & Roach
Source: GSMLS,MLS#: 3950754
Price history
| Date | Event | Price |
|---|---|---|
| 6/16/2025 | Sold | $598,000-0.2% |
Source: | ||
| 3/26/2025 | Pending sale | $599,000 |
Source: | ||
| 3/13/2025 | Listed for sale | $599,000+39.6% |
Source: | ||
| 3/6/2015 | Sold | $429,000 |
Source: | ||
Public tax history
Tax history is unavailable.
Neighborhood: Birch Hills
Nearby schools
GreatSchools rating
- 7/10Bee Meadow Elementary SchoolGrades: K-5Distance: 1.1 mi
- 7/10Memorial Junior Middle SchoolGrades: 6-8Distance: 0.5 mi
- 9/10Whippany Park High SchoolGrades: 9-12Distance: 0.5 mi
Get a cash offer in 3 minutes
Find out how much your home could sell for in as little as 3 minutes with a no-obligation cash offer.
Estimated market value
$620,200

