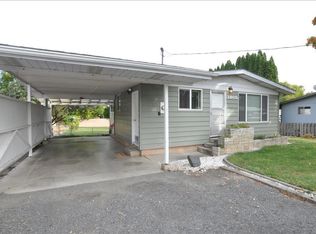Sold
Price Unknown
1504 Ripon Ave, Lewiston, ID 83501
3beds
1baths
1,054sqft
Single Family Residence
Built in 1944
0.29 Acres Lot
$330,200 Zestimate®
$--/sqft
$1,453 Estimated rent
Home value
$330,200
Estimated sales range
Not available
$1,453/mo
Zestimate® history
Loading...
Owner options
Explore your selling options
What's special
Freshly remodeled and full of charm, this one-level home in the Lewiston Orchards is ready to impress! Situated on a spacious corner lot with access from both Ripon Avenue and 15th Street, there’s plenty of room to build your dream shop. Enjoy the ease of single-level living with an open-concept layout that’s perfect for everyday life and entertaining. The heart of the home is a bright, updated kitchen that flows into the main living area. Just off the kitchen, take two steps down into a cozy bonus living space—ideal for relaxing, a playroom, or home office. Additional features include a 2-car garage and a fully fenced backyard, offering privacy and space for pets, gatherings, or gardening. With modern updates, thoughtful design, and room to grow, this move-in ready home is your opportunity to live in the Lewiston Orchards.
Zillow last checked: 8 hours ago
Listing updated: June 09, 2025 at 09:10am
Listed by:
Tami Meyers 509-552-9492,
Silvercreek Realty Group
Bought with:
Christopher Goff
Coldwell Banker Tomlinson Associates
Source: IMLS,MLS#: 98942878
Facts & features
Interior
Bedrooms & bathrooms
- Bedrooms: 3
- Bathrooms: 1
- Main level bathrooms: 1
- Main level bedrooms: 3
Primary bedroom
- Level: Main
Bedroom 2
- Level: Main
Bedroom 3
- Level: Main
Dining room
- Level: Main
Kitchen
- Level: Main
Living room
- Level: Main
Heating
- Forced Air, Natural Gas
Cooling
- Central Air
Appliances
- Included: Electric Water Heater, Oven/Range Freestanding, Refrigerator
Features
- Number of Baths Main Level: 1
- Flooring: Carpet
- Has basement: No
- Has fireplace: Yes
- Fireplace features: Pellet Stove, Other
Interior area
- Total structure area: 1,054
- Total interior livable area: 1,054 sqft
- Finished area above ground: 1,054
- Finished area below ground: 0
Property
Parking
- Total spaces: 2
- Parking features: Attached, RV Access/Parking
- Attached garage spaces: 2
Features
- Levels: One
- Fencing: Partial,Metal
Lot
- Size: 0.29 Acres
- Dimensions: 160 x 125
- Features: 10000 SF - .49 AC
Details
- Additional structures: Shed(s)
- Parcel number: RPL00630040200A
- Zoning: R-2
Construction
Type & style
- Home type: SingleFamily
- Property subtype: Single Family Residence
Materials
- Frame, Vinyl Siding
- Foundation: Crawl Space
- Roof: Composition
Condition
- Year built: 1944
Utilities & green energy
- Water: Public
- Utilities for property: Sewer Connected
Community & neighborhood
Location
- Region: Lewiston
Other
Other facts
- Listing terms: Cash,Conventional
- Ownership: Fee Simple
- Road surface type: Paved
Price history
Price history is unavailable.
Public tax history
| Year | Property taxes | Tax assessment |
|---|---|---|
| 2025 | $3,147 -4.9% | $389,892 +18.5% |
| 2024 | $3,310 +3.4% | $328,986 -1% |
| 2023 | $3,202 +62.6% | $332,262 +7.1% |
Find assessor info on the county website
Neighborhood: 83501
Nearby schools
GreatSchools rating
- 4/10Centennial Elementary SchoolGrades: K-5Distance: 1.9 mi
- 7/10Sacajawea Junior High SchoolGrades: 6-8Distance: 0.9 mi
- 5/10Lewiston Senior High SchoolGrades: 9-12Distance: 1.8 mi
Schools provided by the listing agent
- Elementary: Orchards
- Middle: Sacajawea
- High: Lewiston
- District: Lewiston Independent School District #1
Source: IMLS. This data may not be complete. We recommend contacting the local school district to confirm school assignments for this home.
